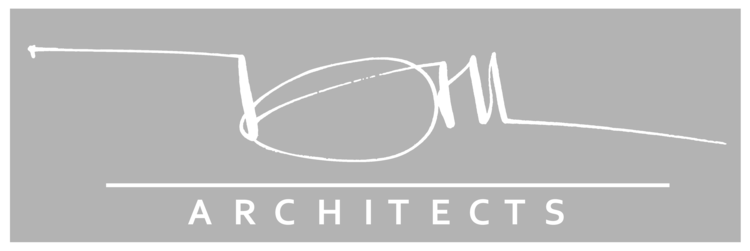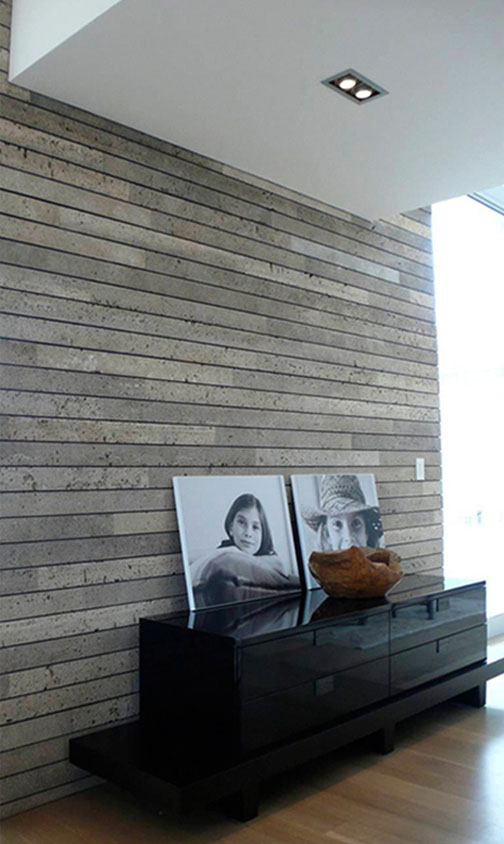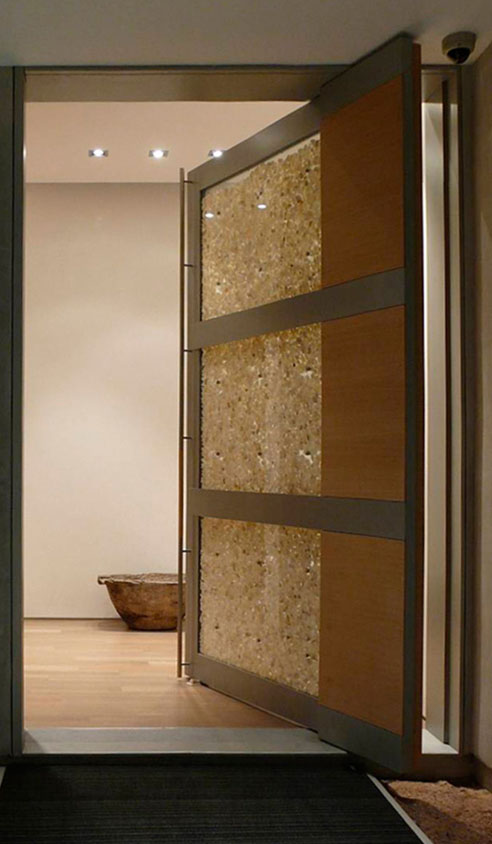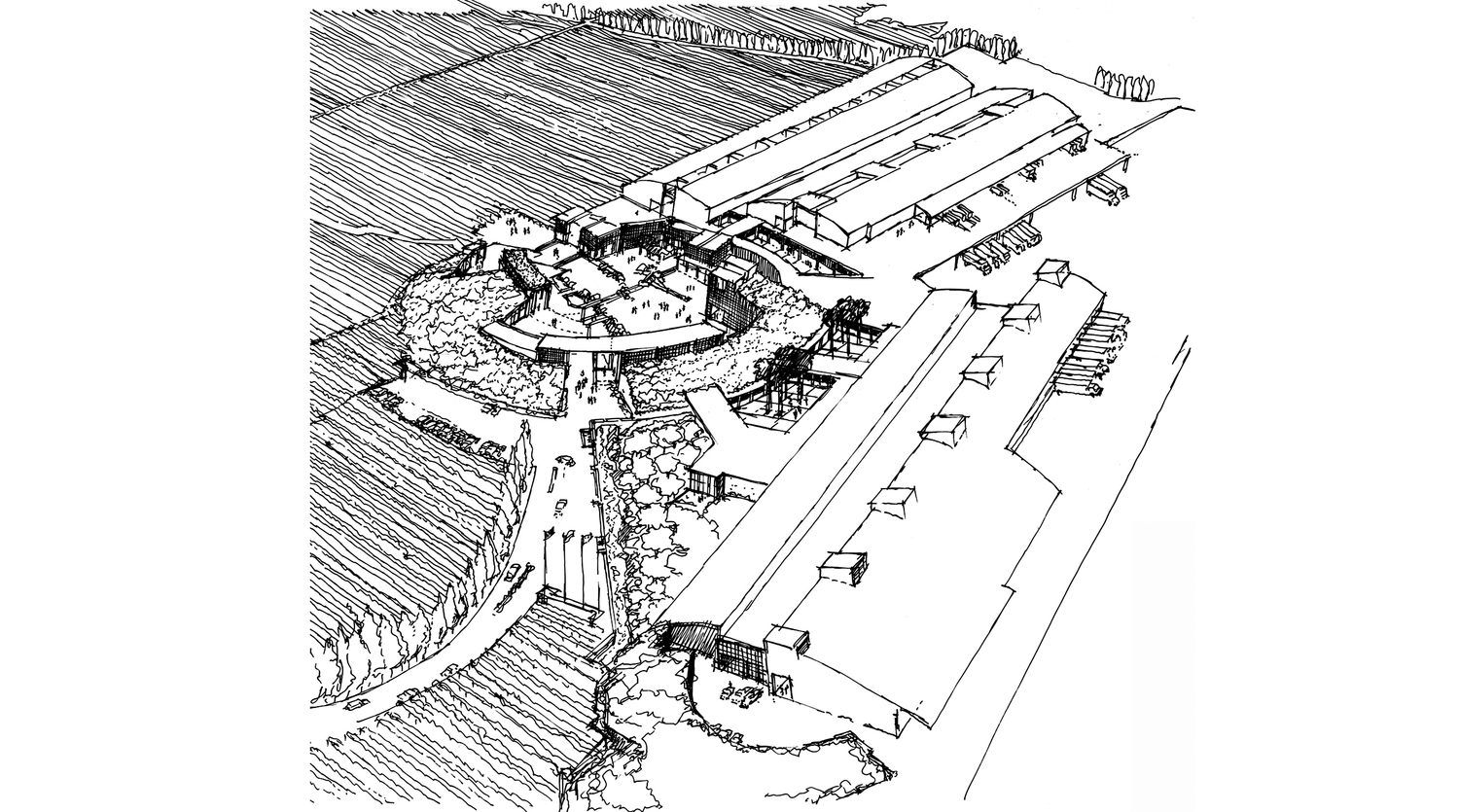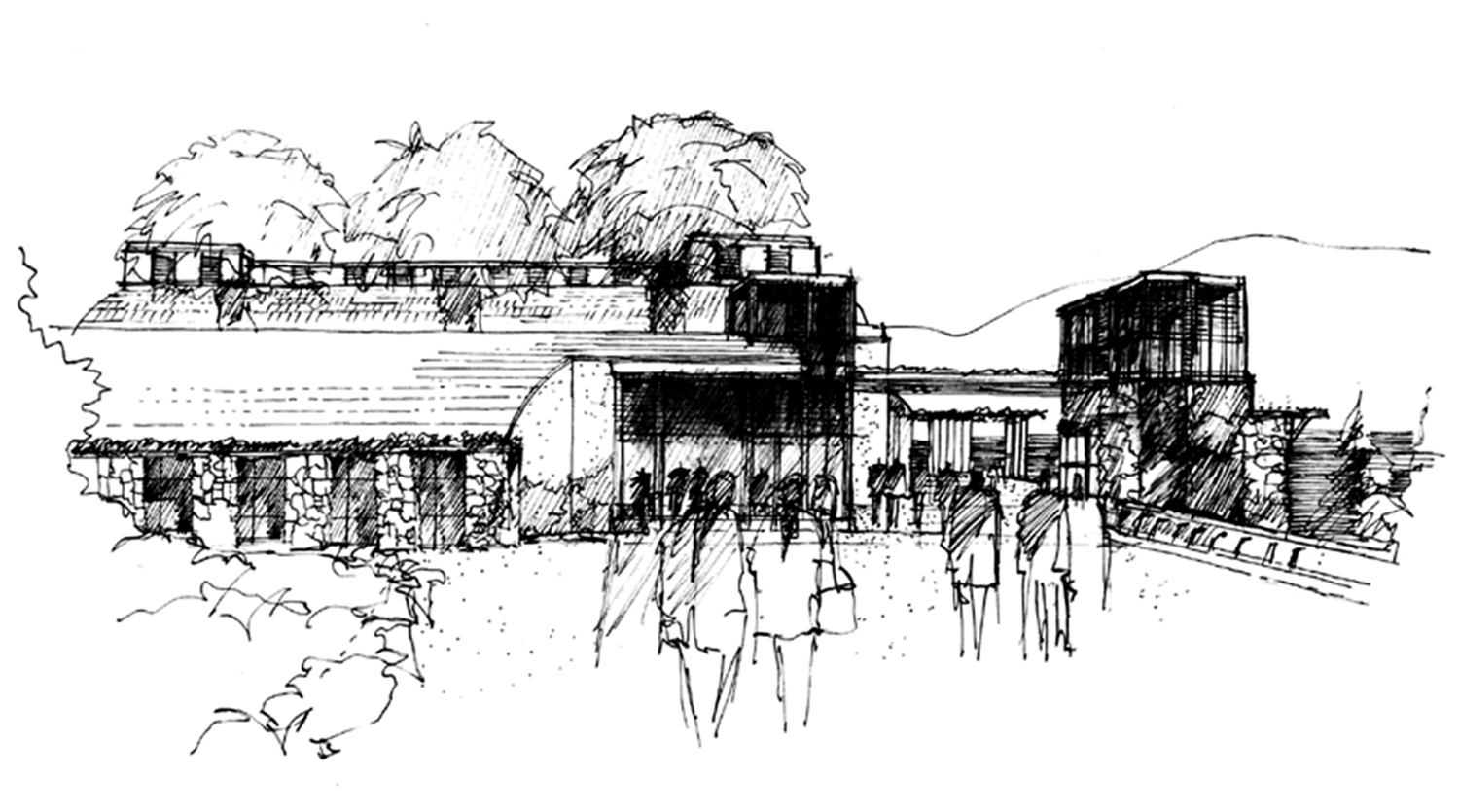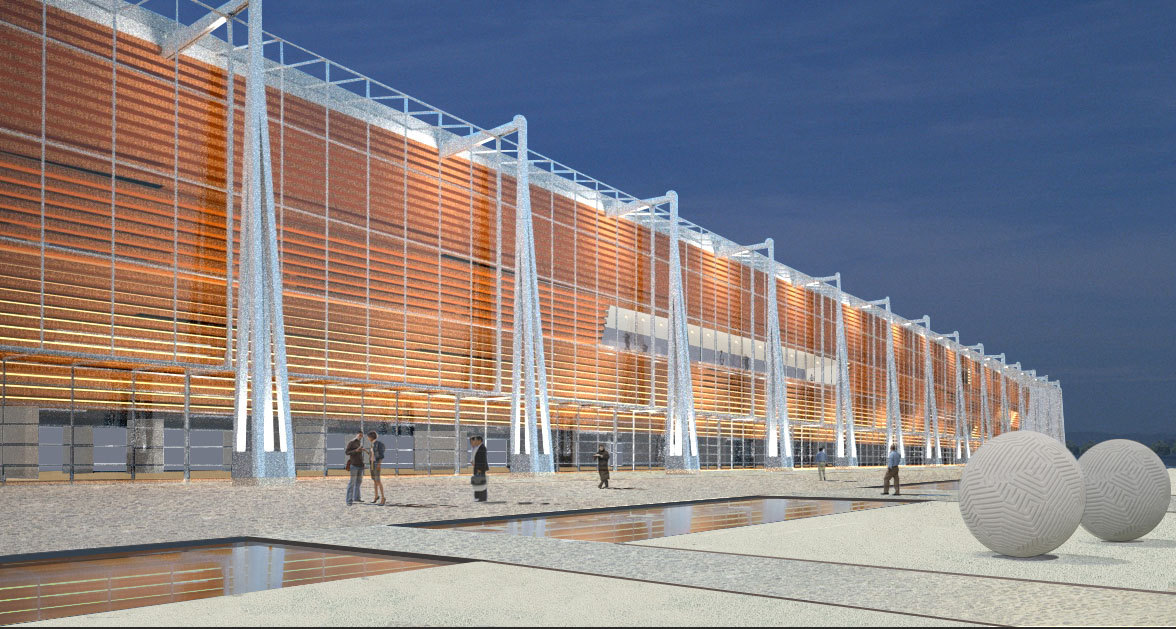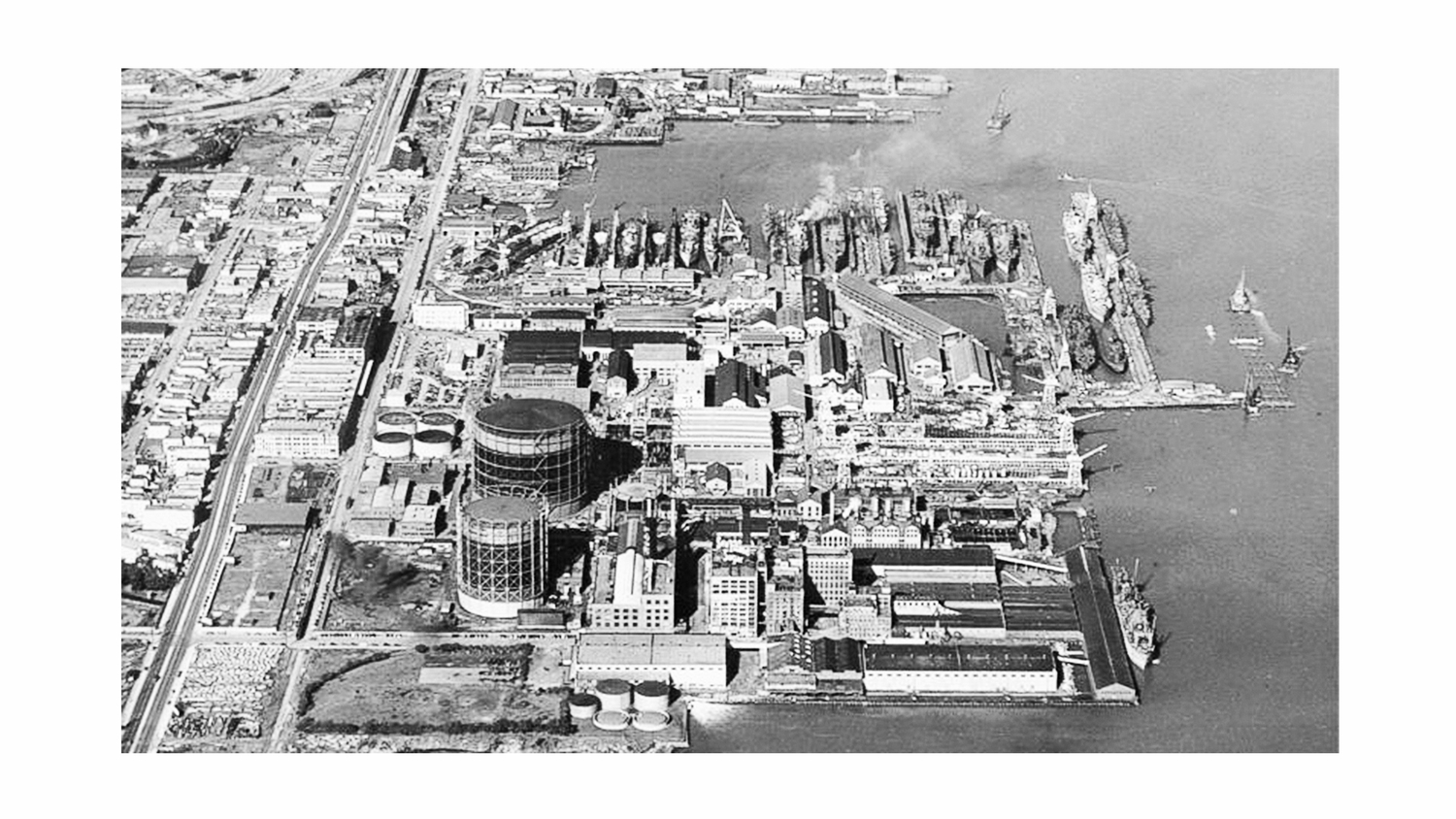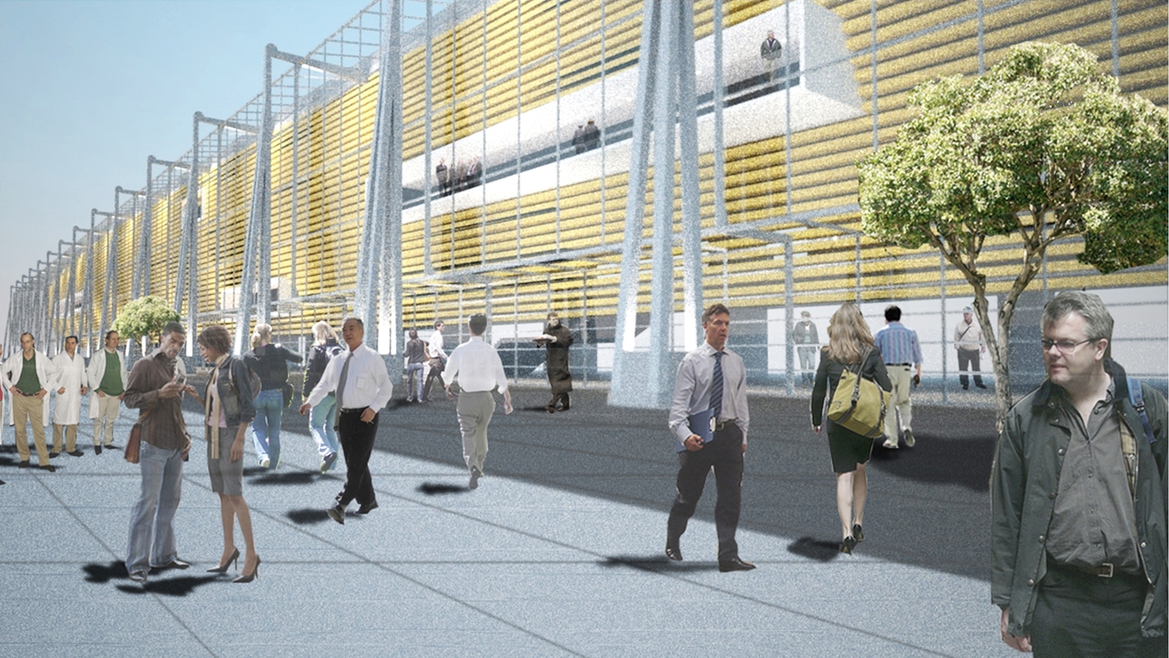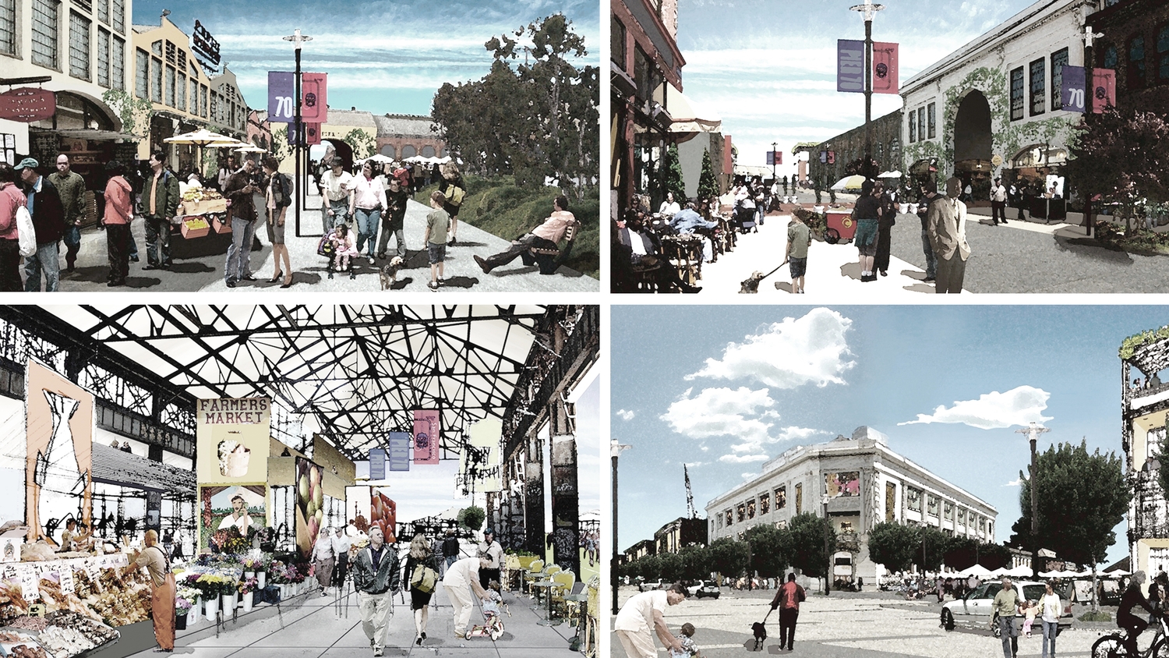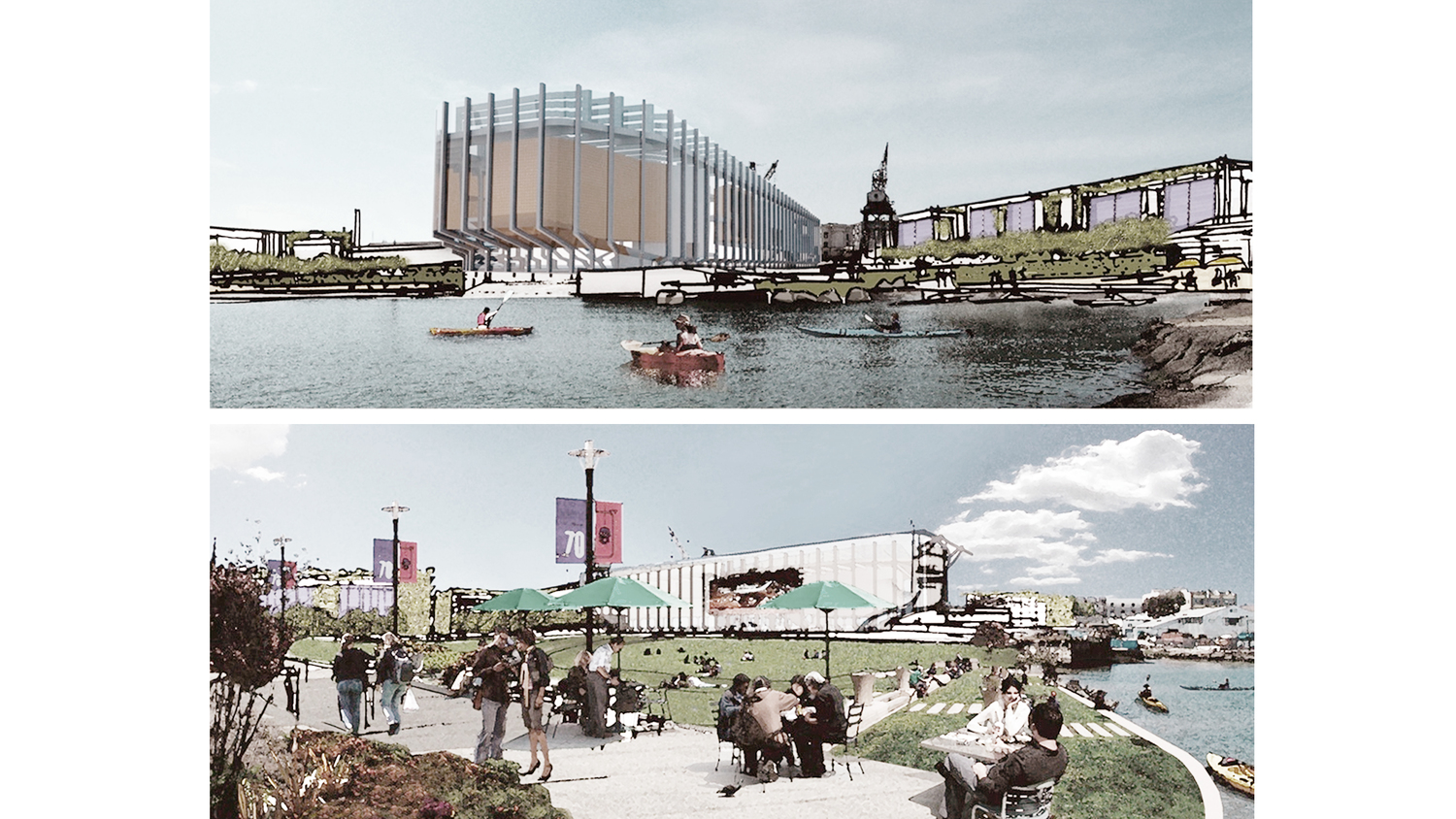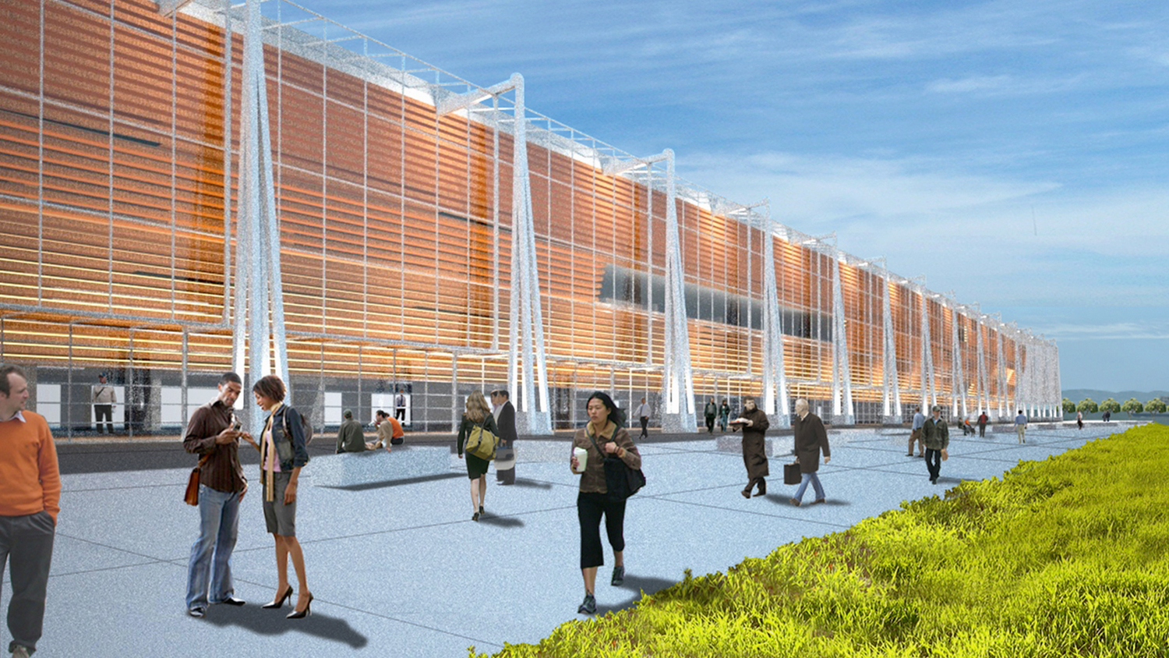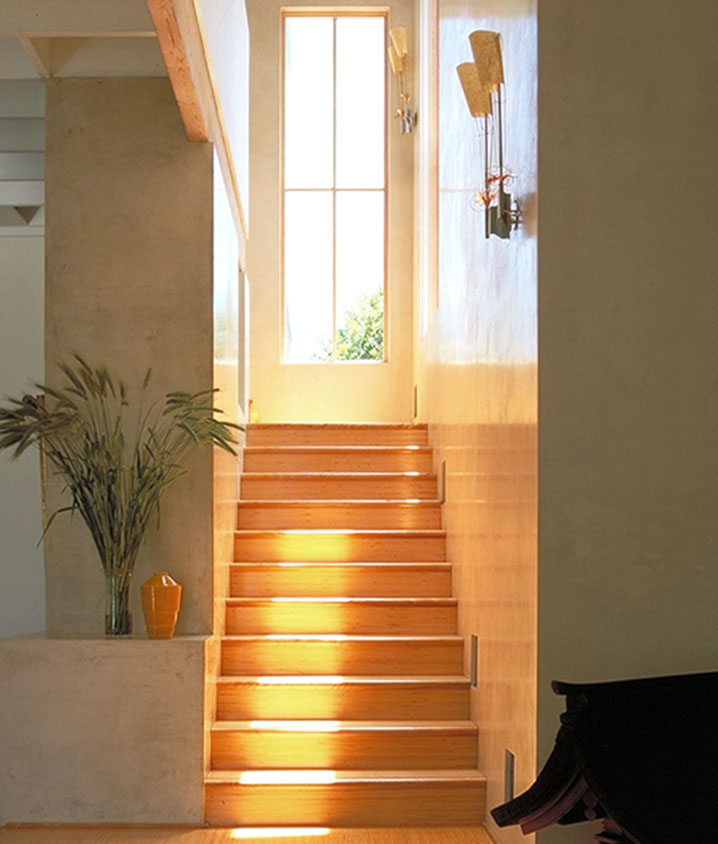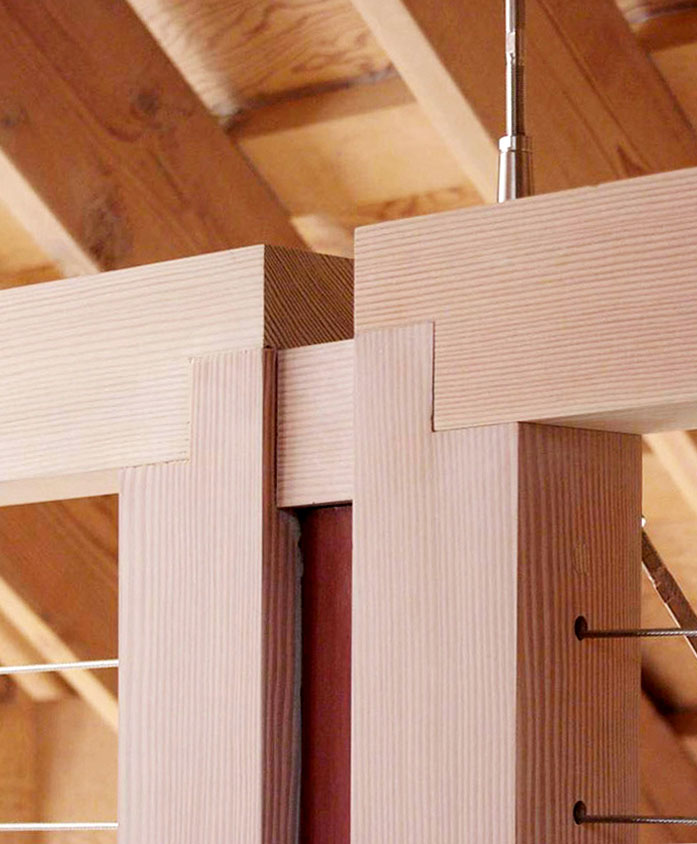![outside_resize [rough].jpg](https://images.squarespace-cdn.com/content/v1/5aa02e3dda02bc972dba9717/1539908940243-T1GKACFHZ7W4P1T9NLF7/outside_resize+%5Brough%5D.jpg)
![living room hall_resize [rough].jpg](https://images.squarespace-cdn.com/content/v1/5aa02e3dda02bc972dba9717/1539310649626-94I0LI1NBNCXSQK3PCM8/living+room+hall_resize+%5Brough%5D.jpg)
![kitchen c_resize [rough].jpg](https://images.squarespace-cdn.com/content/v1/5aa02e3dda02bc972dba9717/1539311796693-FW7LW04K64DYKD6FP239/kitchen+c_resize+%5Brough%5D.jpg)
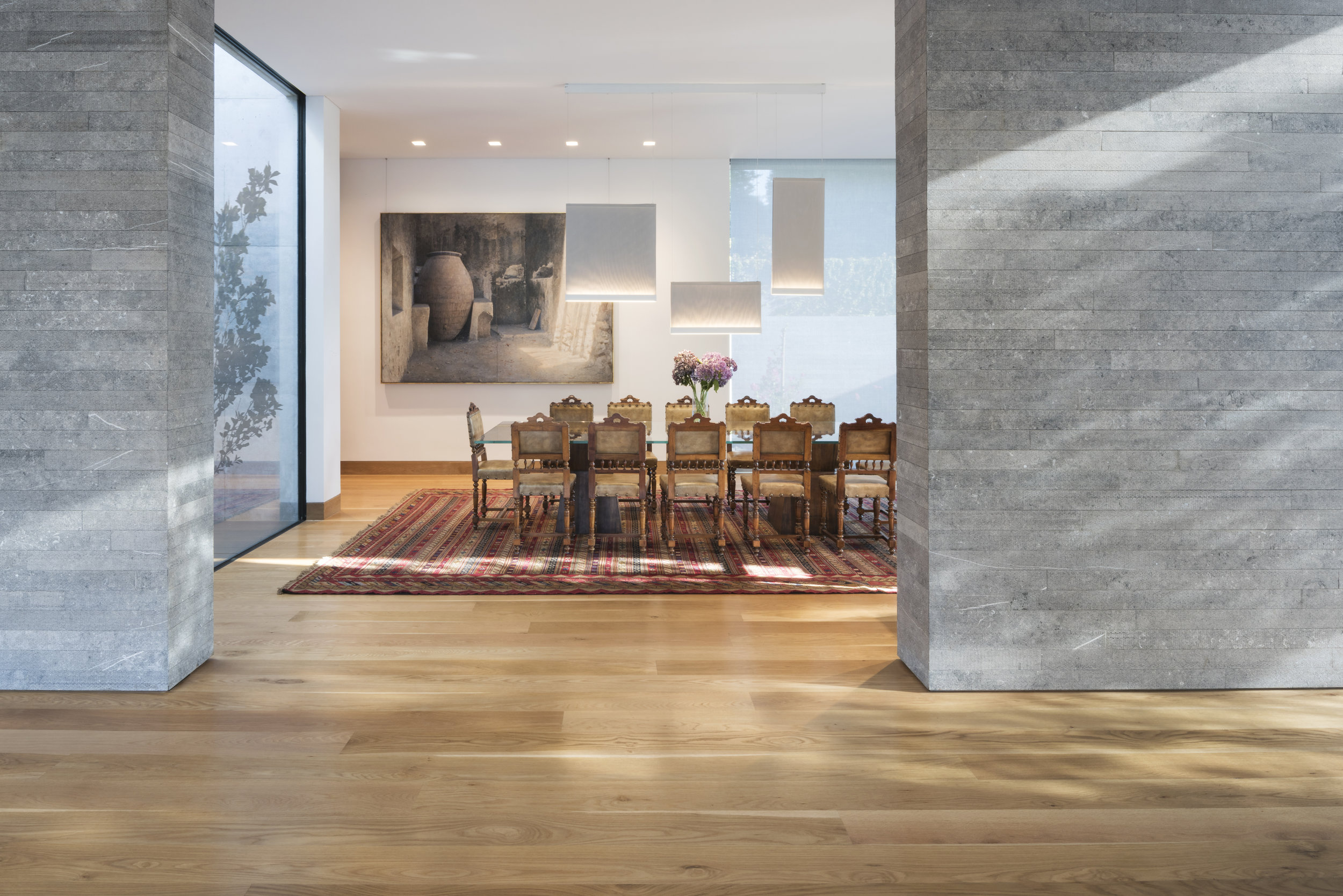
![table stairs painting_resize_CROP [rough].jpg](https://images.squarespace-cdn.com/content/v1/5aa02e3dda02bc972dba9717/1539909005564-JCFK02WYTWEC5G6FDJI2/table+stairs+painting_resize_CROP+%5Brough%5D.jpg)
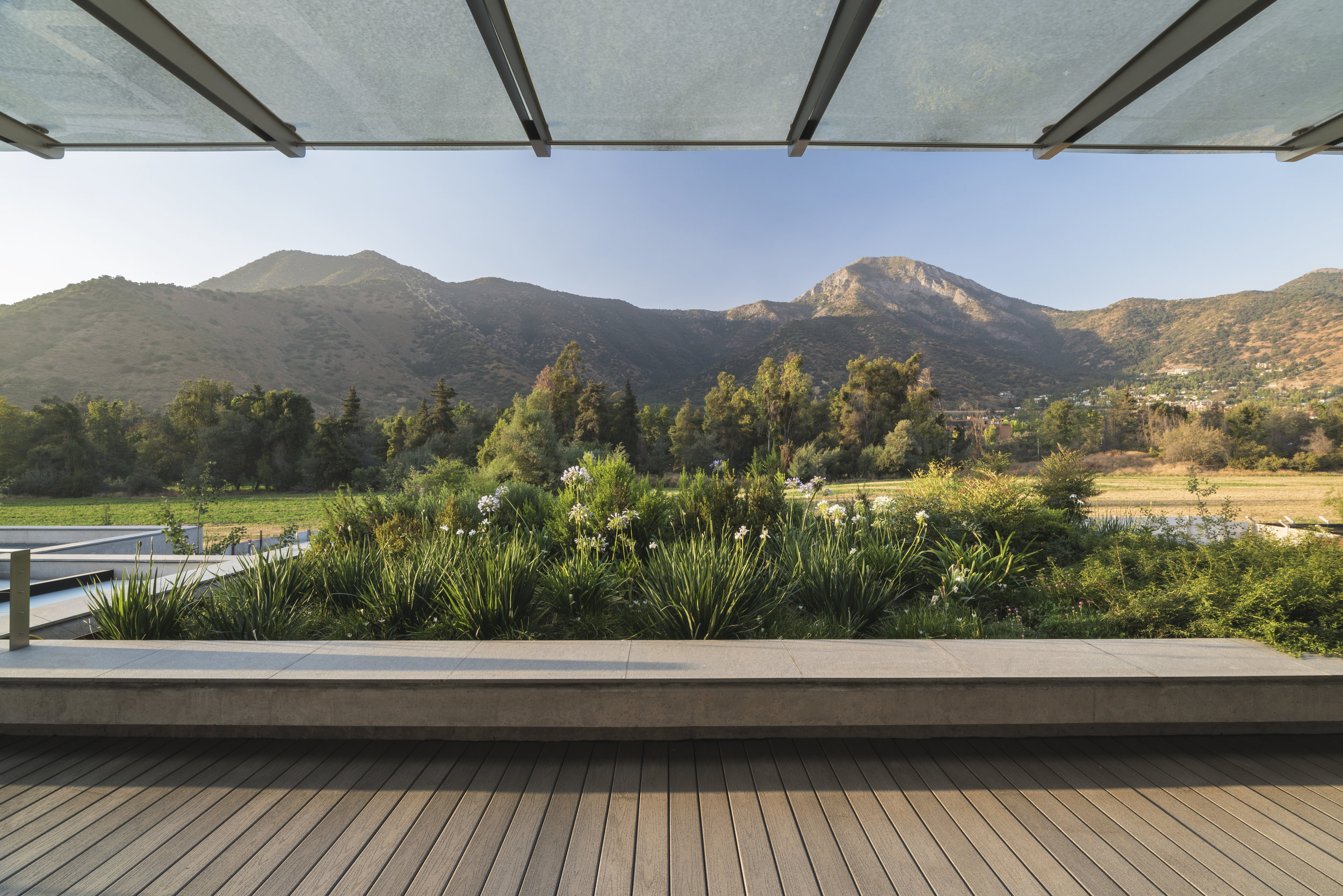
![pool_resize [rough].jpg](https://images.squarespace-cdn.com/content/v1/5aa02e3dda02bc972dba9717/1539310813235-A45FITITQACI33D4C122/pool_resize+%5Brough%5D.jpg)
This spacious private compound uses an abstract, horizontal language and the traditional architecture of Santiago to create spaces that play off the natural beauty of the immediate site. The design maximizes the use of natural light, casting a luminous glow on the warm stone and wood interiors, and maximizes wall space for the client's extensive art collection. The boundary blurs between the domestic and the natural, with spacious courtyards, which incorporate native plant life, facing a monumental mountainscape.
Private residence, South America
New construction, single family residential
Completed in 2018
5,000 square feet
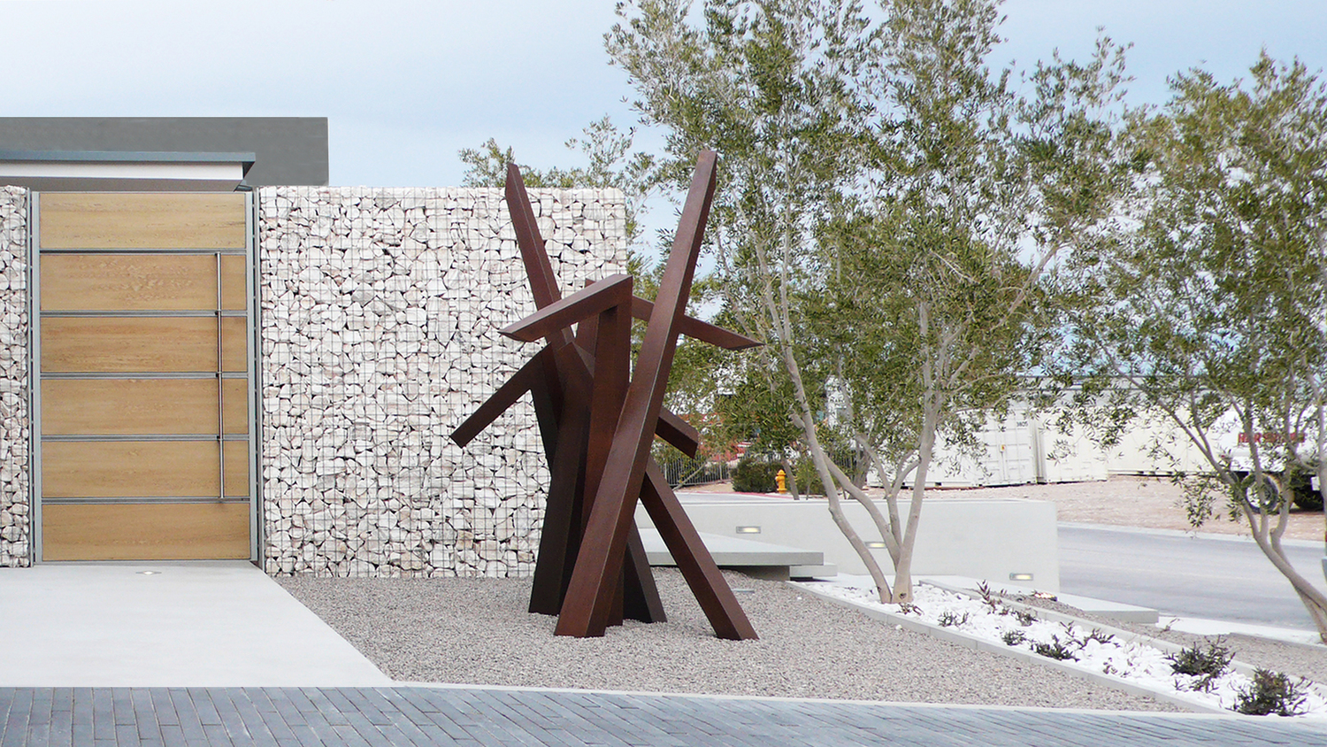
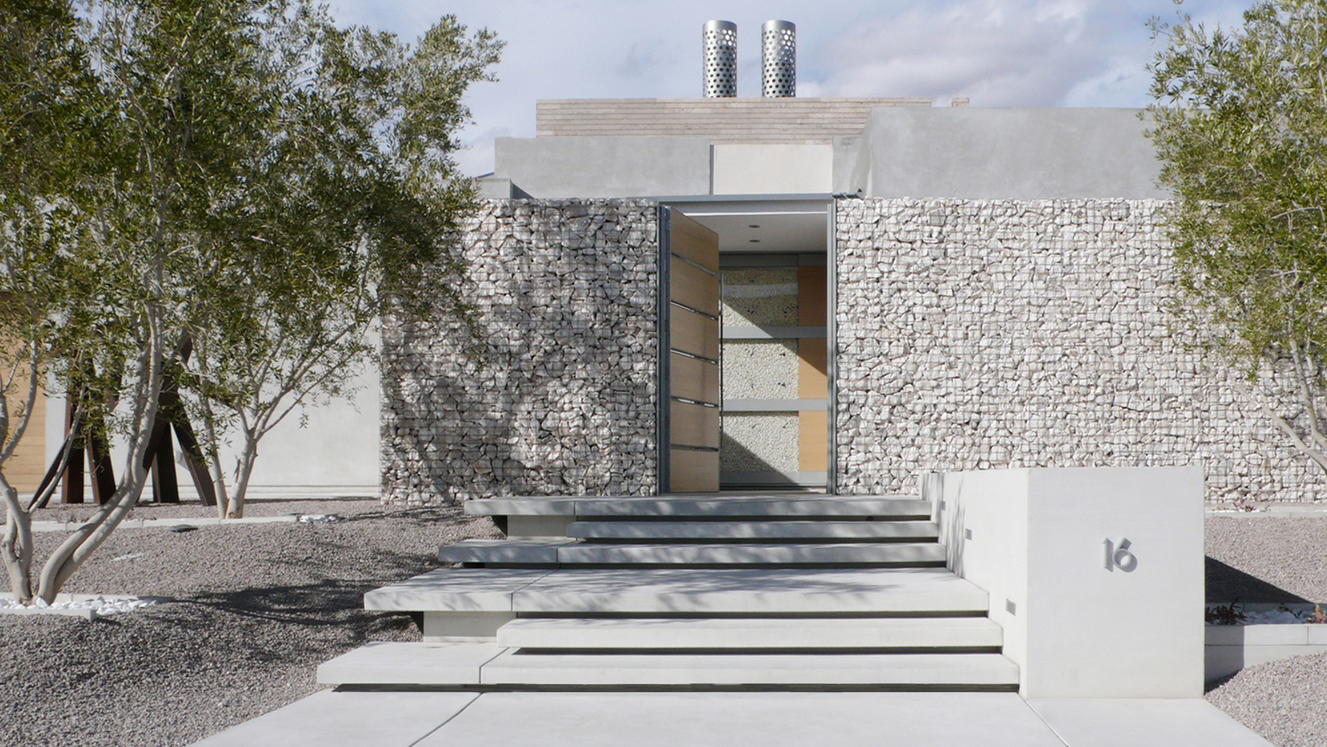

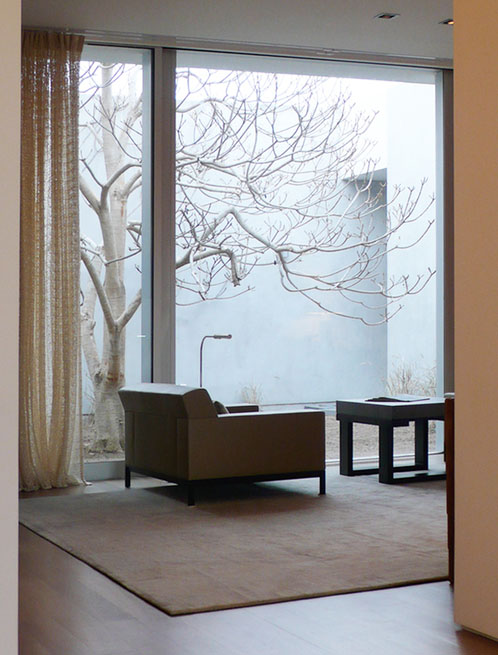
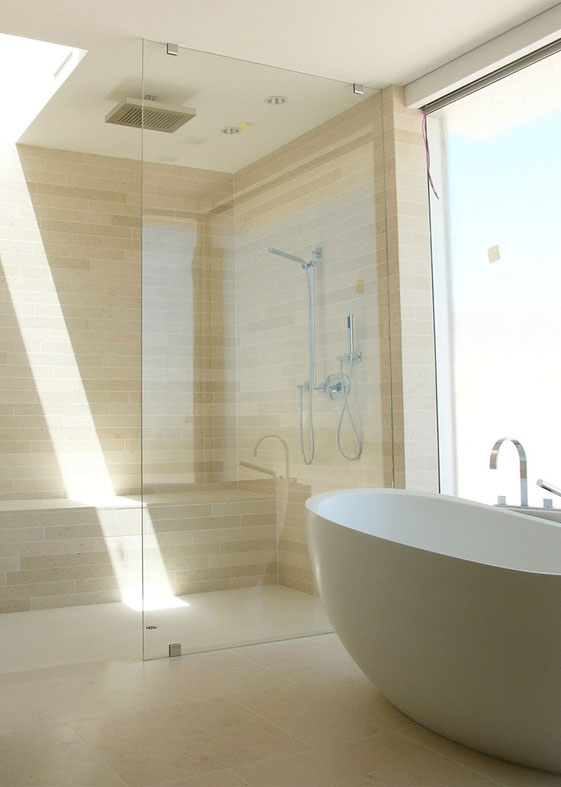
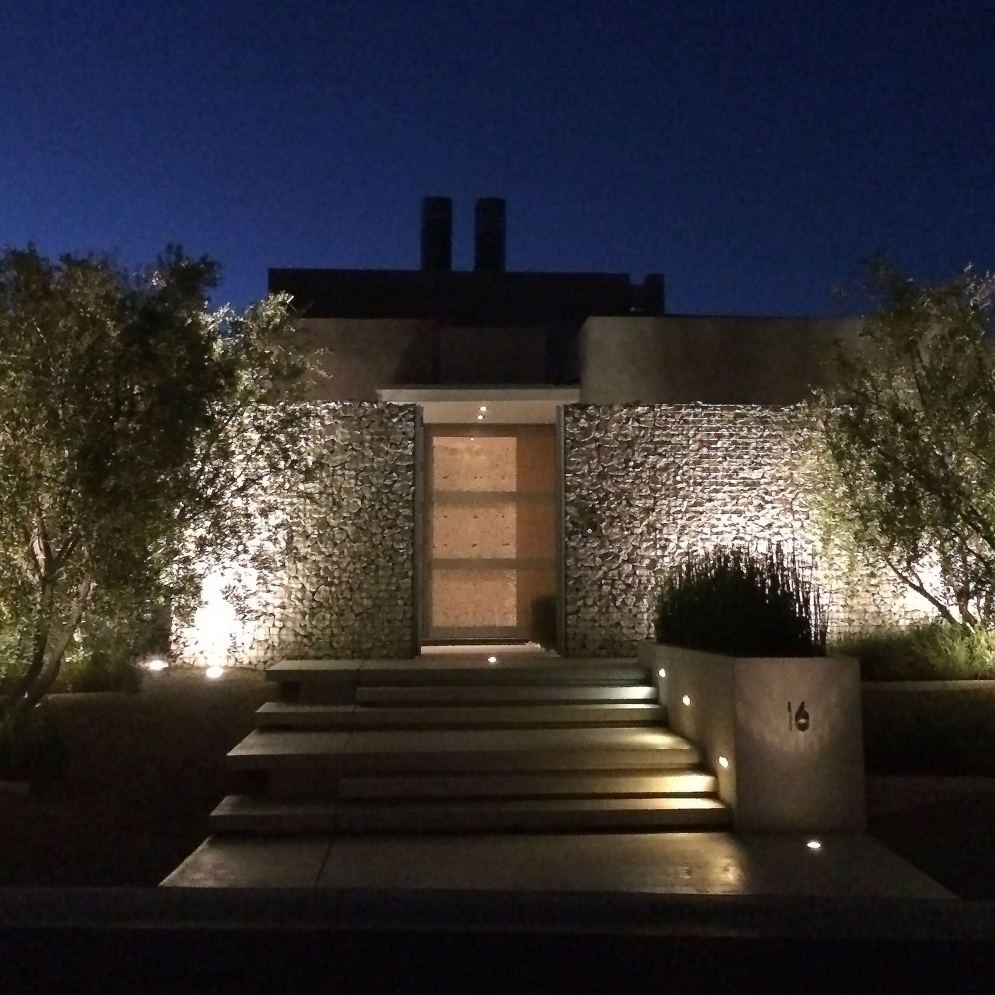
This contemporary Nevada residence is built on an H-plan, with a double-height living/dining area, which acts as a bridge between the public and private areas of the home. The enclosed spaces are surrounded by two courtyards: the front courtyard features a pool that is visually and physically accessible from all sides. The pool contrasts architecturally with a lushly landscaped private courtyard –while it serves as a visual destination for the rest of the house, this courtyard is only accessible through the master bedroom itself.
The design echoes the texture and feel of the expansive Nevada desert that surrounds the home. From the exterior, the house appears as a series of windowless wall planes; but, upon entry, it unfolds sensuously through a series of corridors, patios, and vantages.
The house is designed along three primary axes that give a sense of proportion and linear scale. The furniture and casework emphasize the horizontal plane in order to accentuate the view from, and of, many corridors. The interior courtyards allow for controllable daylight on all sides, creating a seamless indoor/outdoor living environment.
Private Residence, Nevada
New construction, single family residential
Completed in 2007
7,000 square feet
Integrating the architectural requirements of a winery with the serenity of the rural setting of la Arboleda Winery, rounded architectural forms greet the earth in a gesture that ties the building to the land. Vines grow up the winery’s stone and concrete walls, as if the edifices grew alongside the grapes.
Equidistant from Santiago and nearby ports, the winery functions as a crossroads, superscaling the notion of small vineyards’ tasting rooms: guests approach the winery through a series of gardens, culminating in a central courtyard. A visitor center, gift shop, tasting room, and barrel aging room surround the courtyard, while a water feature animates the outdoor space. Tours of the winery begin and end at this hub, while visitors are additionally free to enjoy the scenery at their leisure. The architecture of the Robert Mondavi/Caliterra Arboleda Winery enhances and celebrates the unique and memorable character of the Casablanca Valley region.
Arboleda Winery, Robert Mondavi/Caliterra Wines
Casablanca, Chile
Master Plan and Schematic Design for new construction
4,000 acres
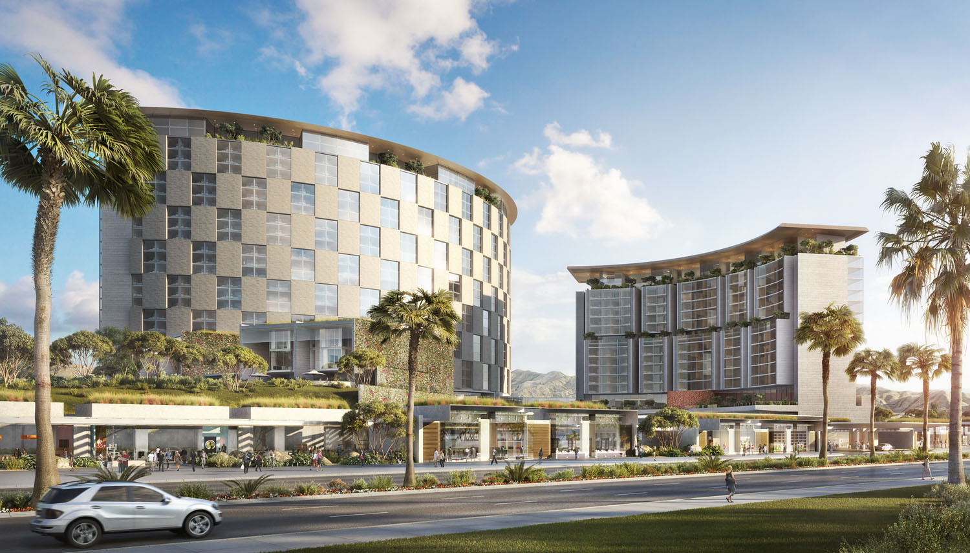
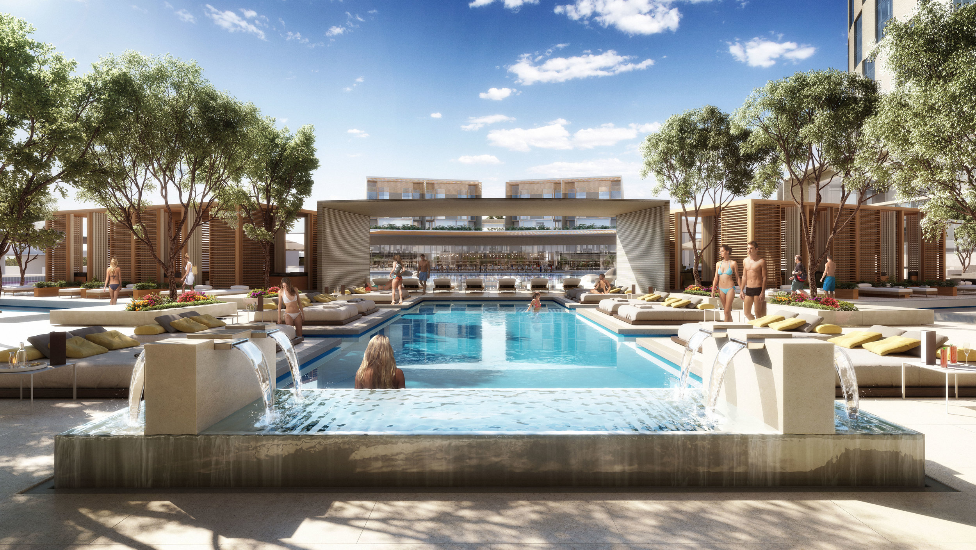
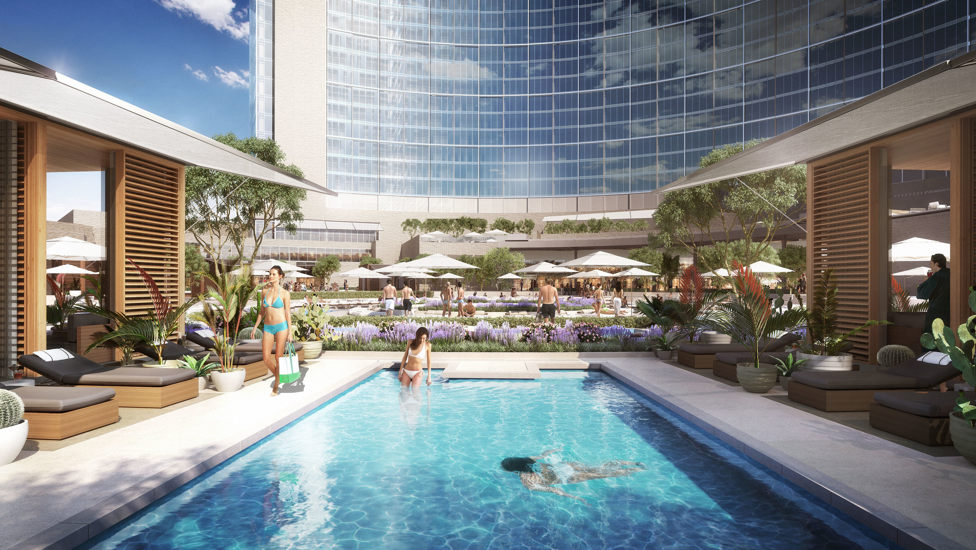
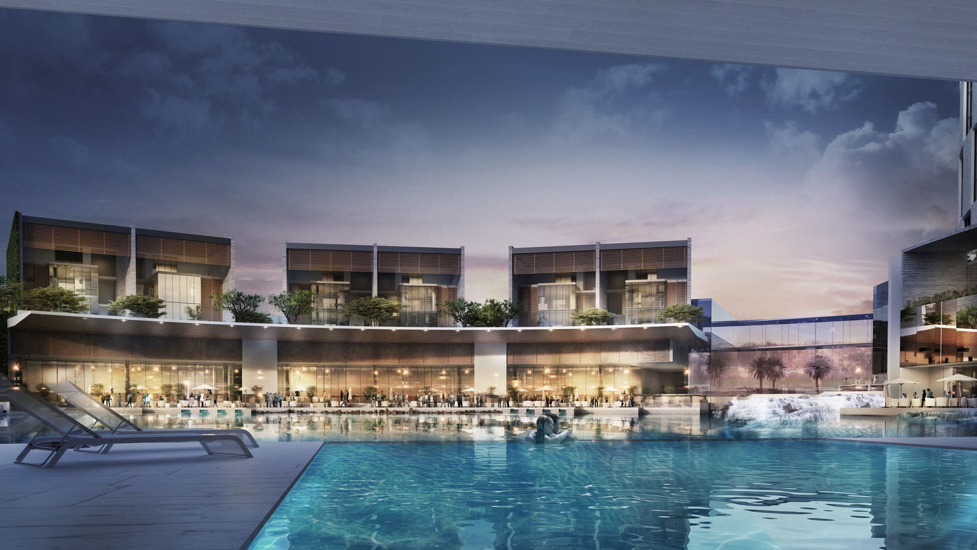
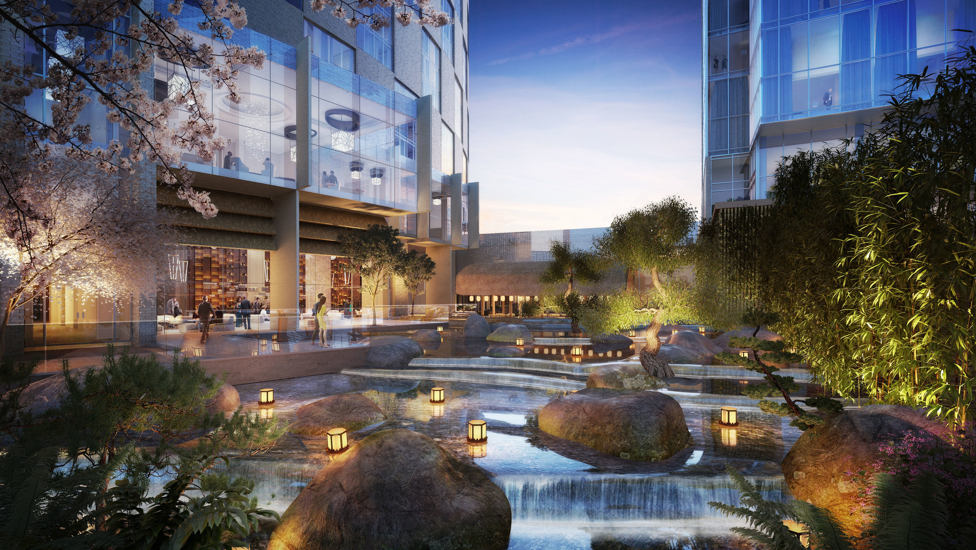
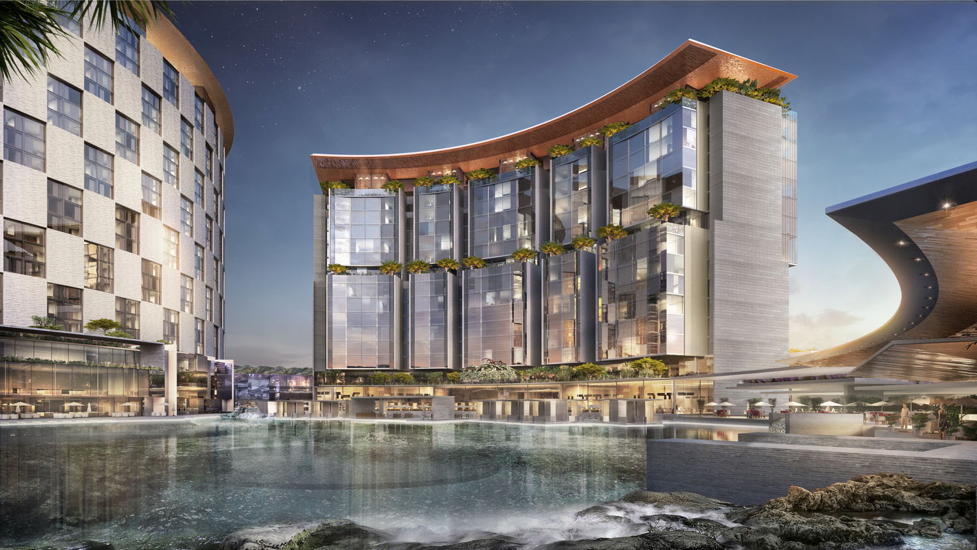
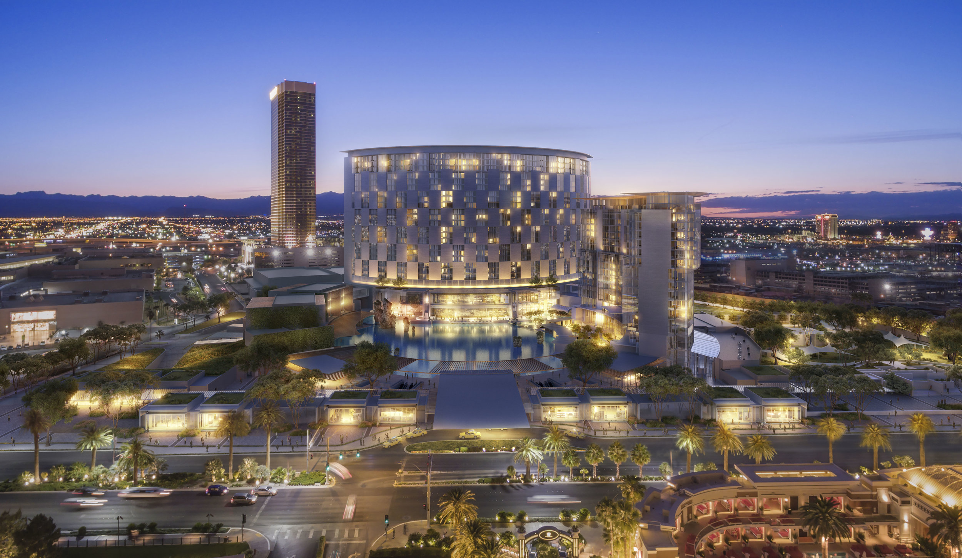
Revitalizing and redefining Las Vegas hospitality, this 4.2 million square foot development project on the Las Vegas Strip was conceived of in conjunction with the developer and Bernardo Urquieta as Creative Director.
This completely novel venture was taken from its inception to multi-billion dollars in funding, driven entirely by the evocative imagery and designs. The design advanced through schematic design and included 1,080 suites, numerous gaming locations, a conference center, 3 nightclubs, over 15 restaurants and 31 retail locations.
The entire project was conceived of as a vibrant city of dense entertainment nodes arranged around a series of gardens, galleries, and vistas. The underlying concept for the project was a resort that functioned as a scaled-up, art-filled house in a sprawling garden –a home with a thousand rooms.
Exclusive Casino and Resort
Las Vegas, Nevada
Early Conceptual Design, Master Plan and Schematic Design
4.2 million square feet
Winner of the AIACC Urban Design Honor Award, this proposal for a new building on Pier 70 takes the form of a ship's hull, referencing the immediate context and history of the San Francisco waterfront. Firmly based on the maritime memory of Pier 70, the plan calls for the sensitive re-use of the many pre-existing structures to create a mixed-use downtown waterfront destination that simultaneously supports an active shipyard and a full complement of harbor and boating activities.
As a pedestrian experience, where people and buildings are in constant interaction, the space is designed around a two-axis grid. The point of intersection of both axes is at the old train gateway at the center of Pier 70, a strikingly unusual landmark. The axes divide Pier 70 into four quadrants, each with its unique “DNA.” The space between the curvilinear wooden ship's hull and the orthogonal glass enclosure allows an atrium to emerge at the perimeter of the building, engaging a public space at ground level. Pier 70’s tree-lined pedestrian boulevards and patios provide a rich outdoor environment in the San Francisco neighborhood best known for warmer weather year-round. Easy access to Pier 70 is provided by public transportation, parking for 3,500 cars and a marina with 160 boat slips.
Pier 70 Proposal
Pier 70 - The Embarcadero, San Francisco
Master Plan and Schematic Design for urban development
Approximately 120 acres
AIA Urban Design Honor Award 2009
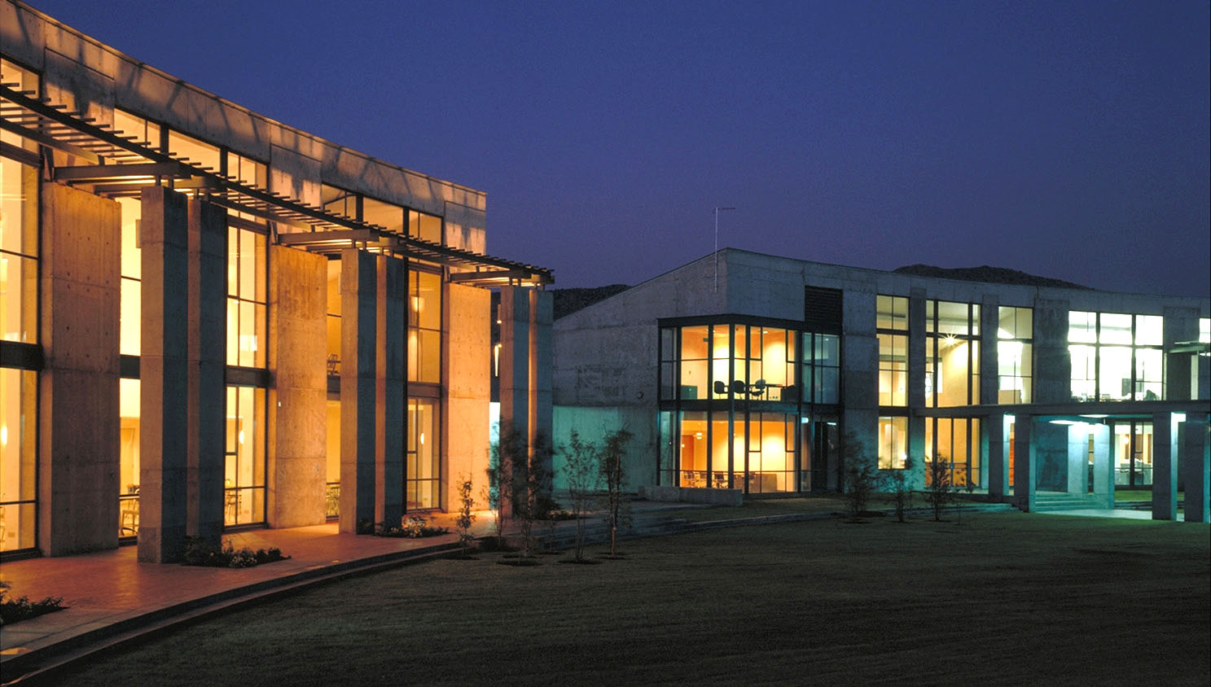
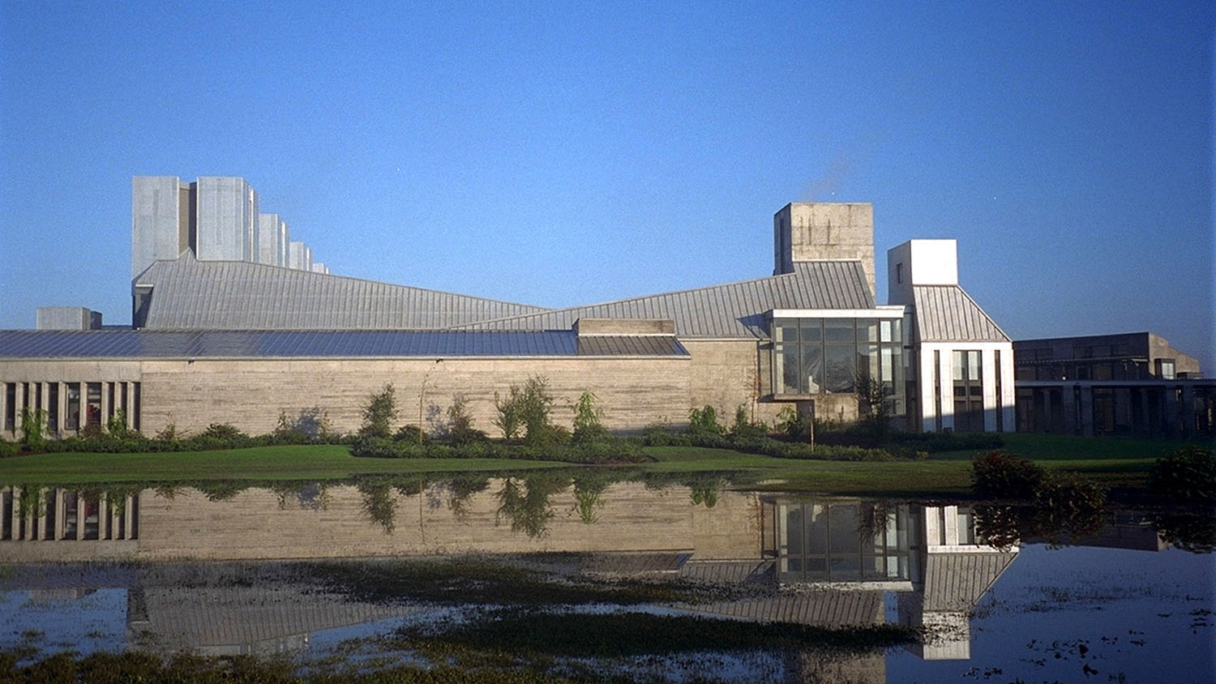
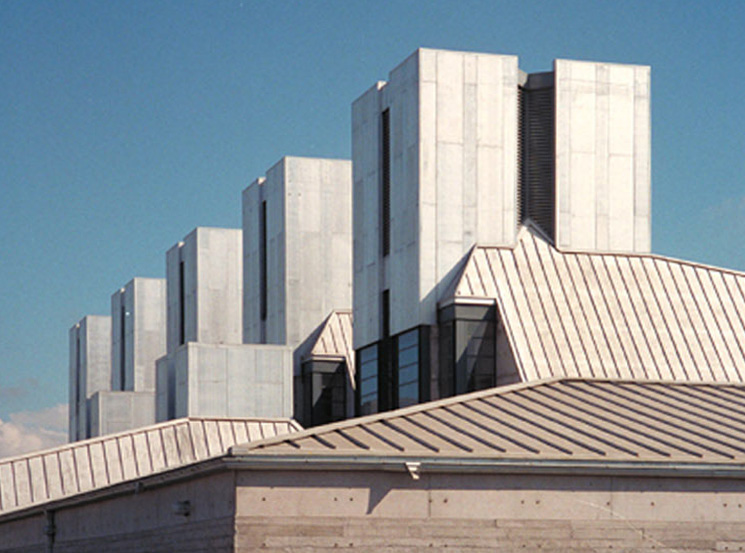
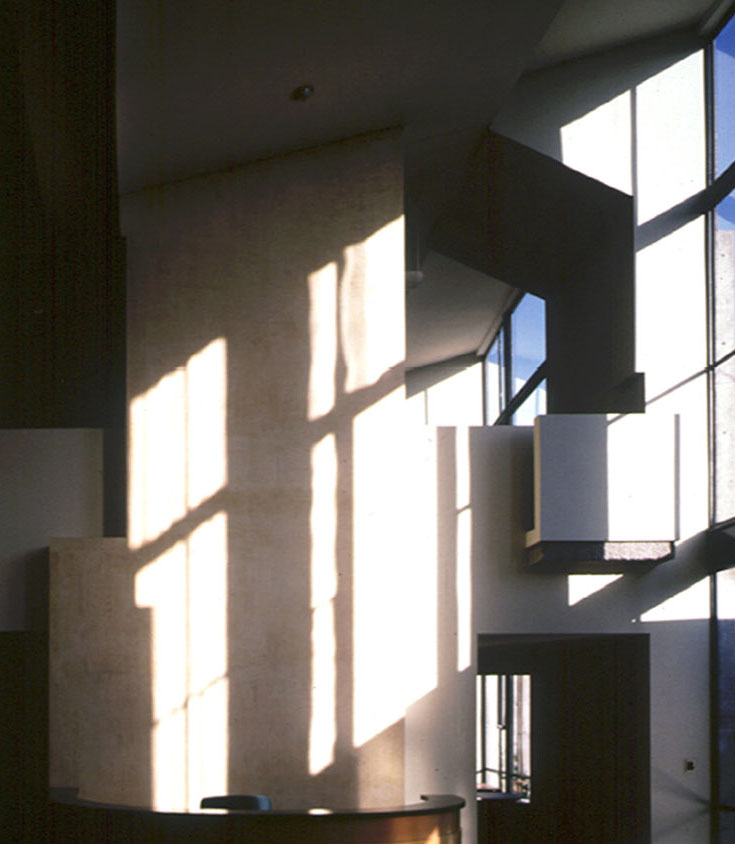
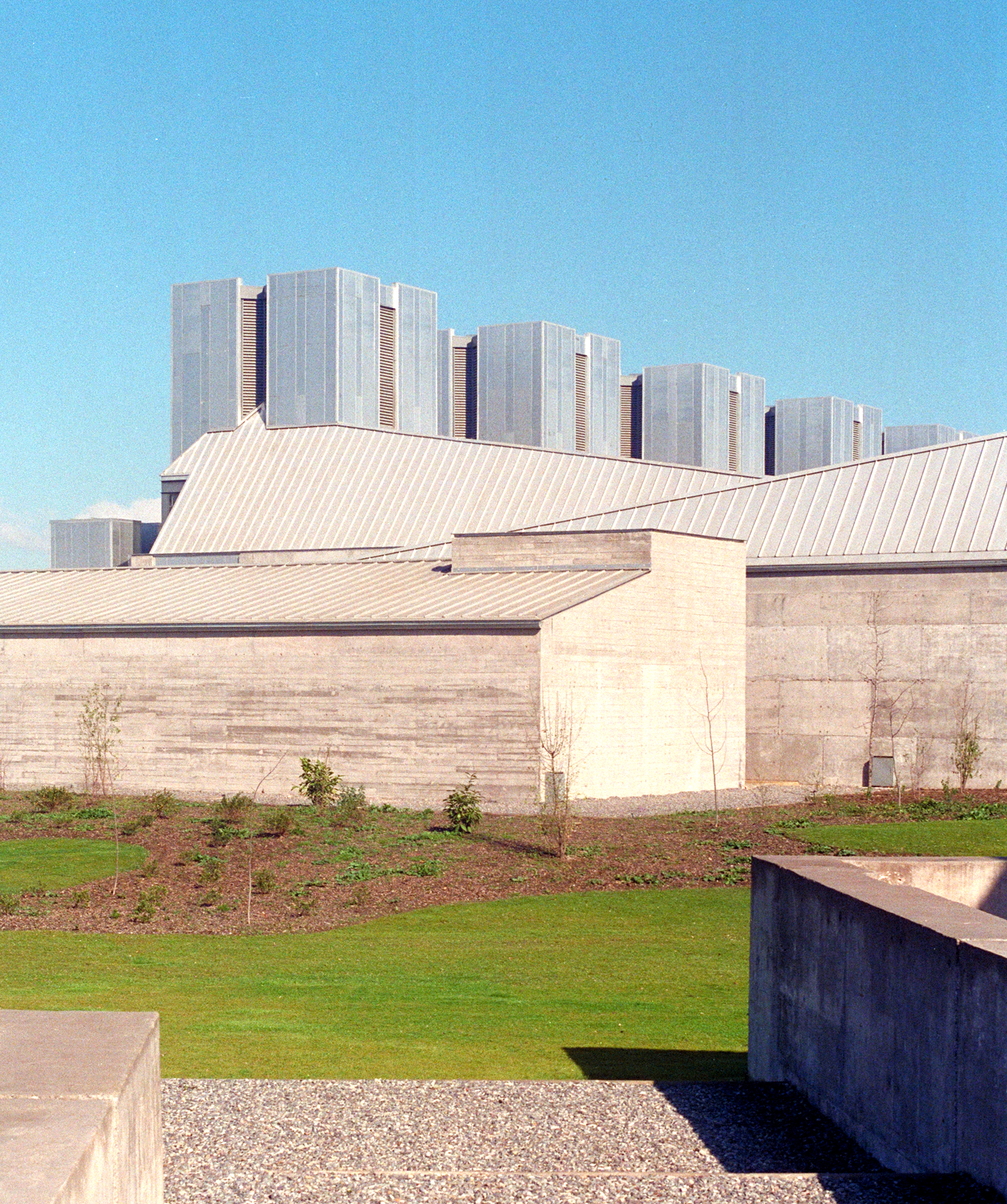
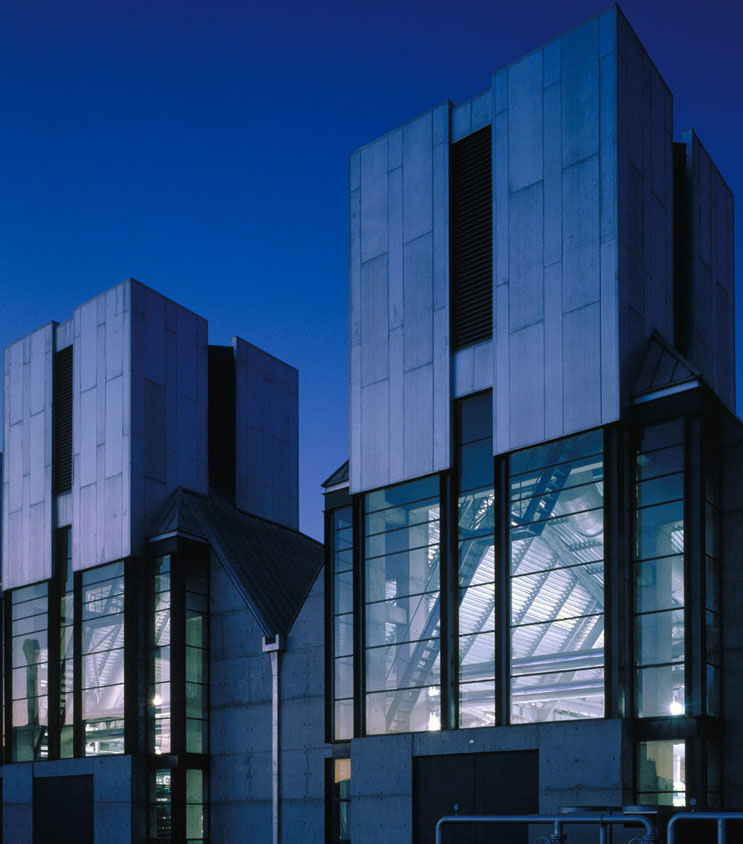
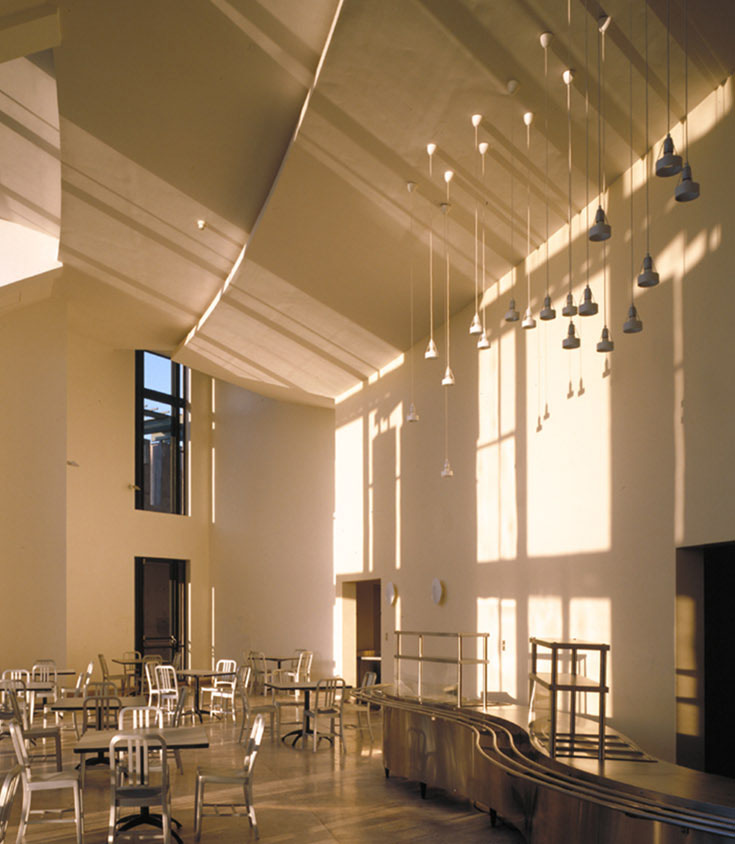
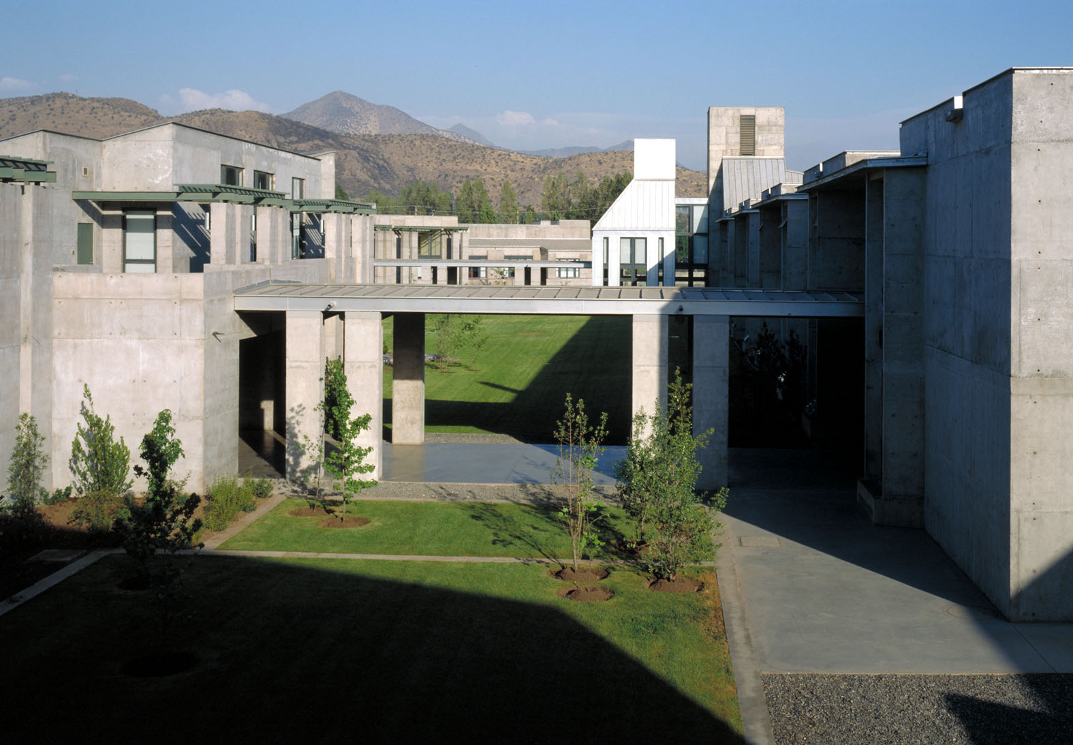
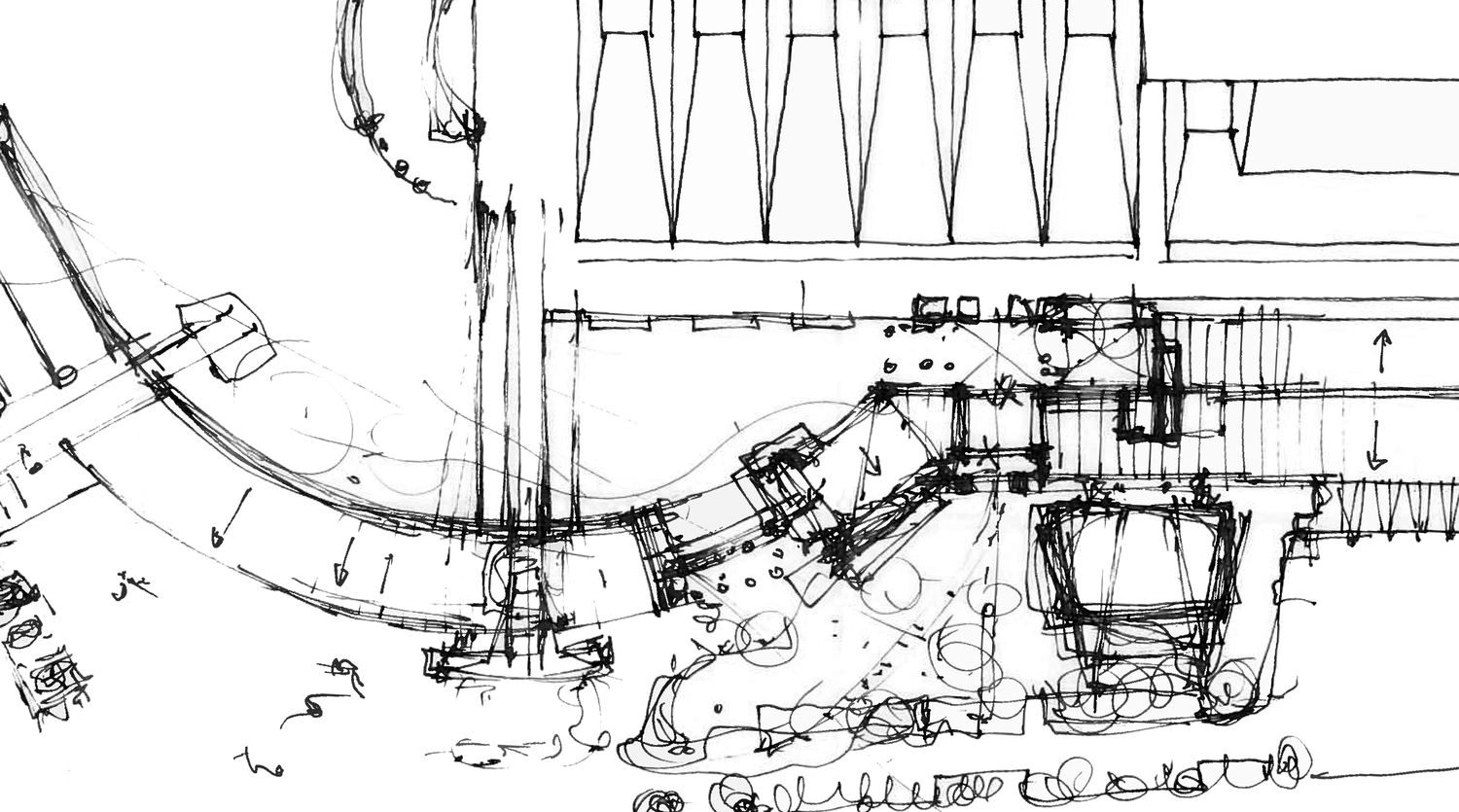
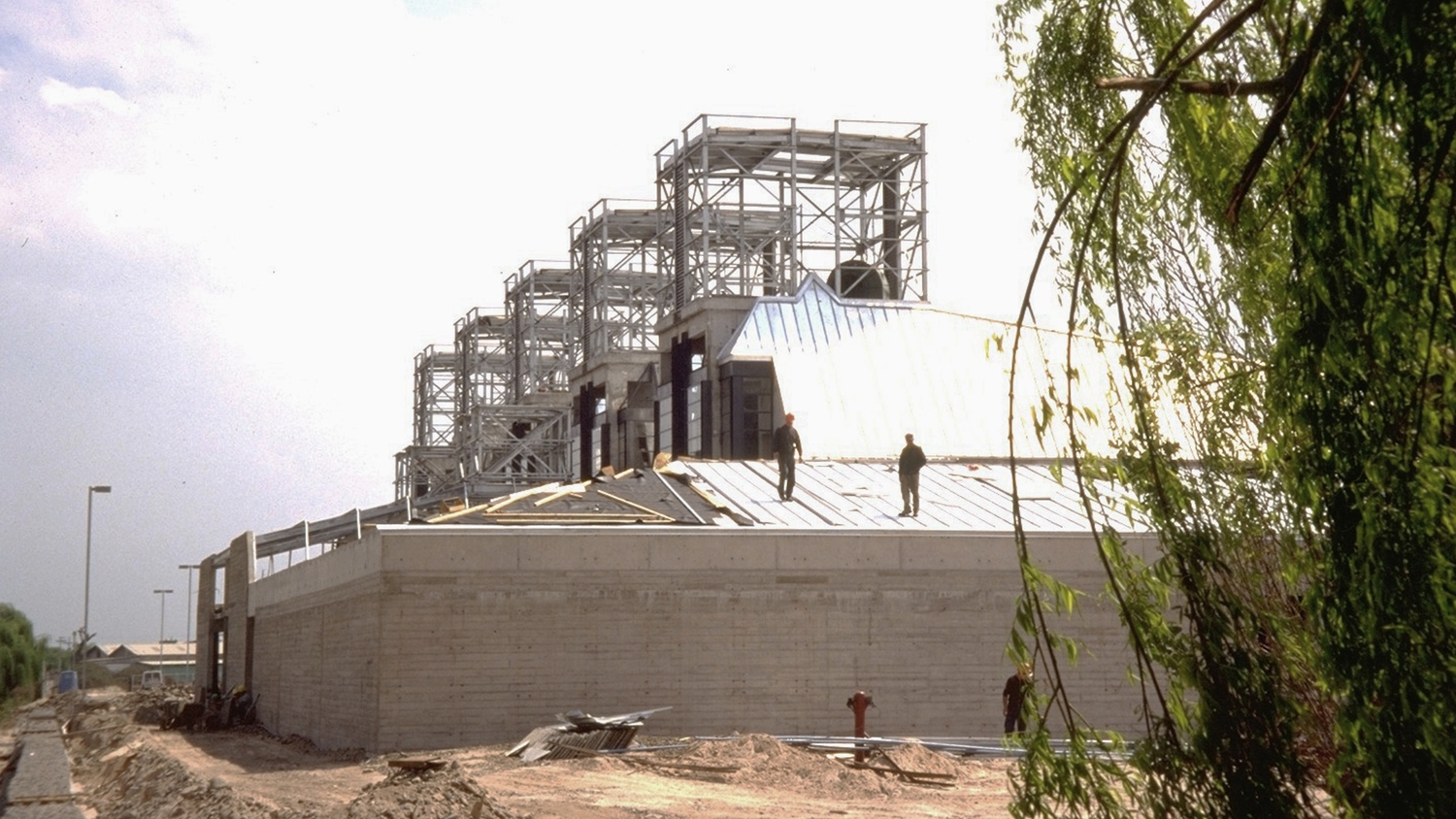

BRU Architects’ design for Madeco Corporation’s Alusa Printing and Packaging factory demonstrates extraordinary potential –as a design that respects the site’s natural landscape and cultural heritage, while still functioning as a significant factory complex, complete with contemporary and progressive spaces for production and administration.
The industrial complex includes facilities for offices, manufacturing equipment, material and project storage, as well as worker’s dining, recreation, and meeting spaces. Workspaces are designed to maximize both use of natural light and the views of the magnificent landscape, with generously shared spaces designed for casual interaction among the factory community.
The buildings themselves are refined in form, without feeling monumental. A series of gardens around the perimeter progress as one approaches the center of the complex, where a set of spacious courts with trees give a sense of openness to the plan, while the buildings themselves echo the forms of the mountains in the distance. Generous use of water –in pools, fountains, rills, and moats –enlivens and enriches these outdoor spaces.
Alusa Printing and Packaging Plant
Santiago, Chile
New construction for industrial/commercial
270,000 square feet
Completed in 1998
AIA Honor Award 1998
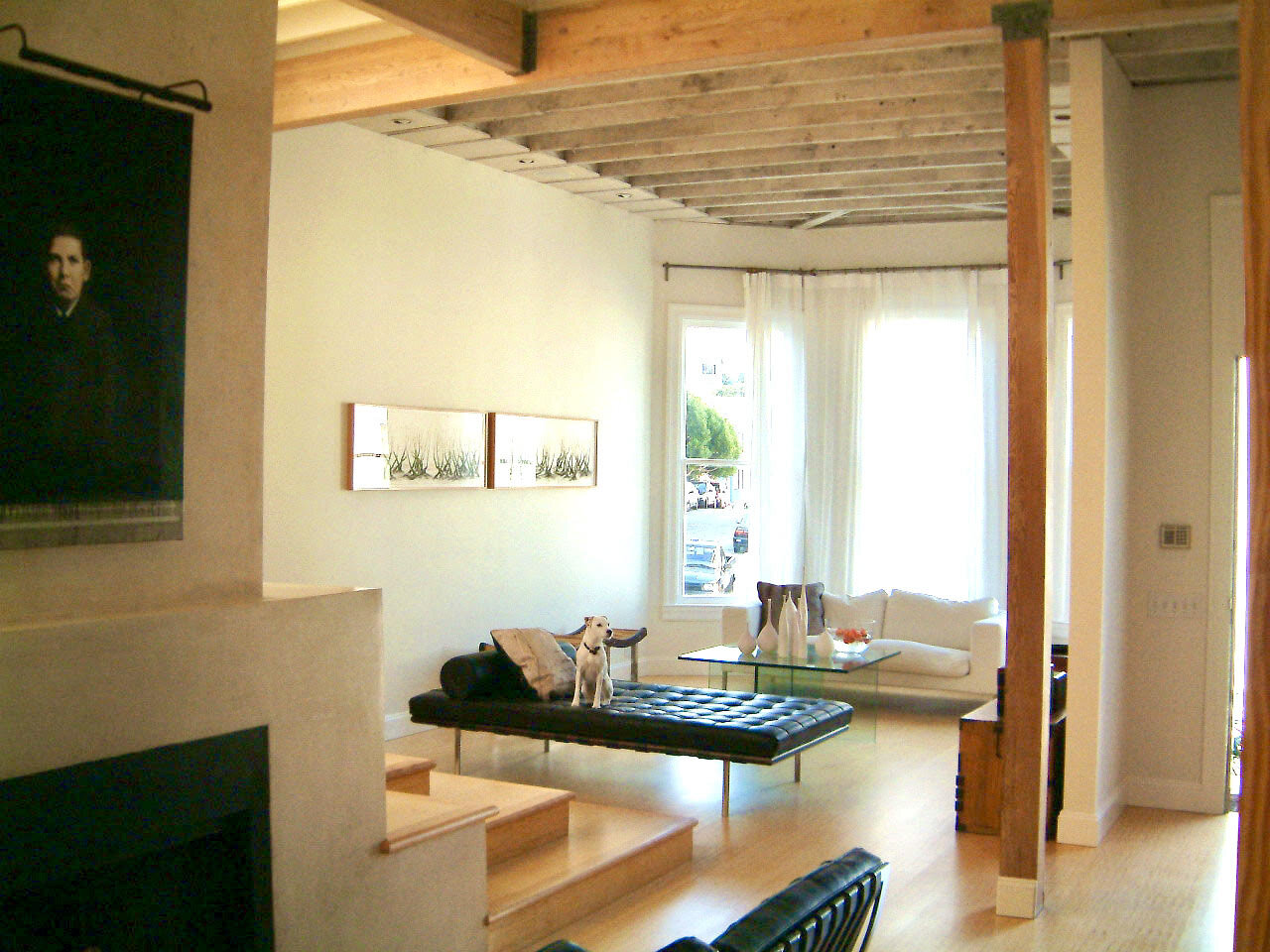
This project –an extension to an existing home in San Francisco’s Upper Market area –integrates the city’s rich architectural heritage with BRU Architects’ contemporary practice. The redesign literally extends the indoor spaces of this Victorian house: ceilings are removed to maximize interior heights, and new lighting fixtures nestle gently within the revealed framework.
Interiors are enriched by the presence of natural light: sunlight filters through the foliage of a small garden, illuminating the spaces on the ground floor. Upstairs, light streams in through a series of skylights. A shiny wax finish covers the interior walls; this, along with the polished natural wood surfaces of floor and stairs, acts to enhance the sparkle of natural light throughout the house. The home is open and warm, with a simple and understated elegance; interior surfaces are arranged to maximize the play of natural light, and the character of each room results from this careful arrangement.
Beaver Street Residence
San Francisco, California
Remodel of a single family residence
Completed in 1986
1,800 square feet
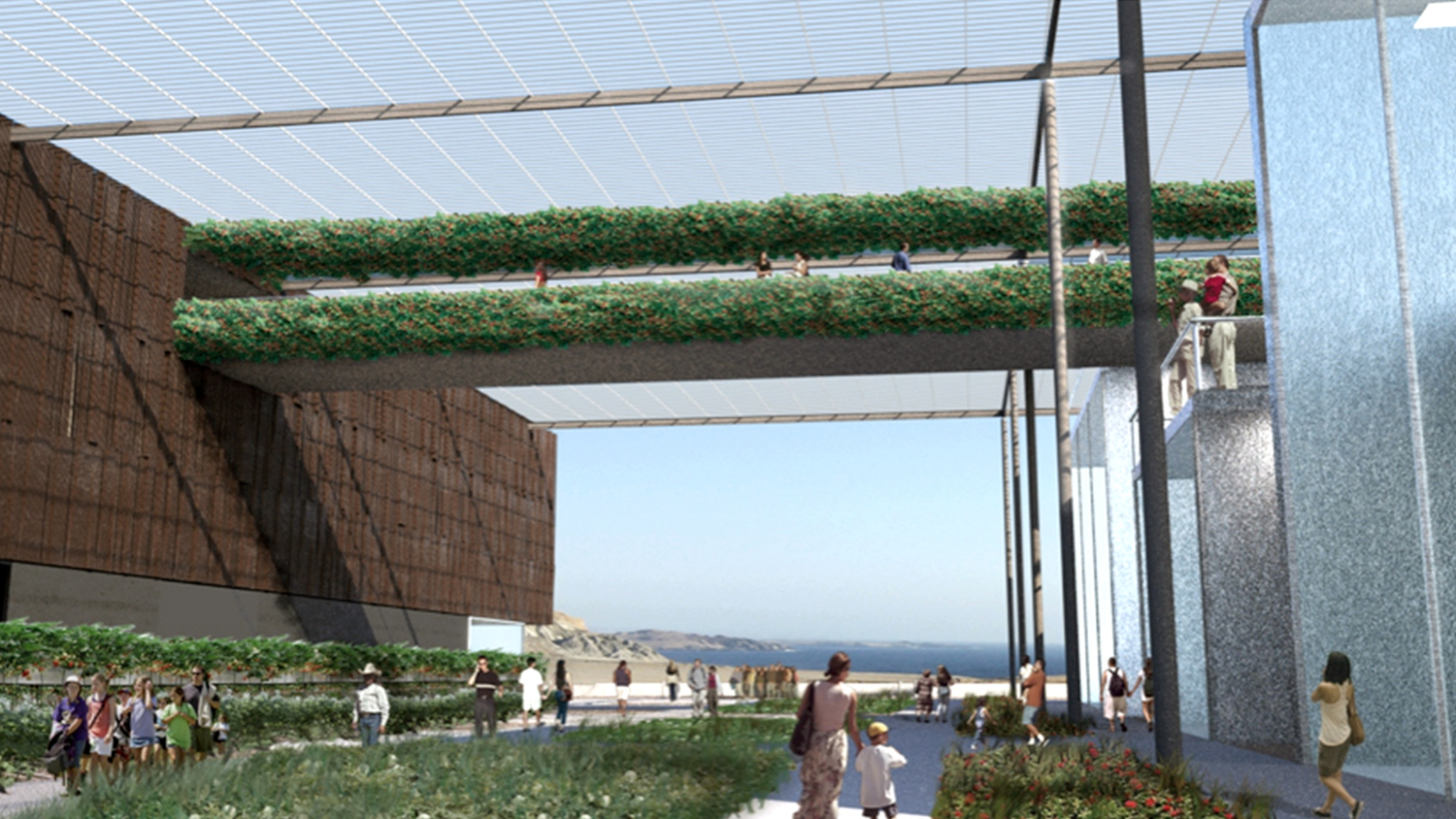
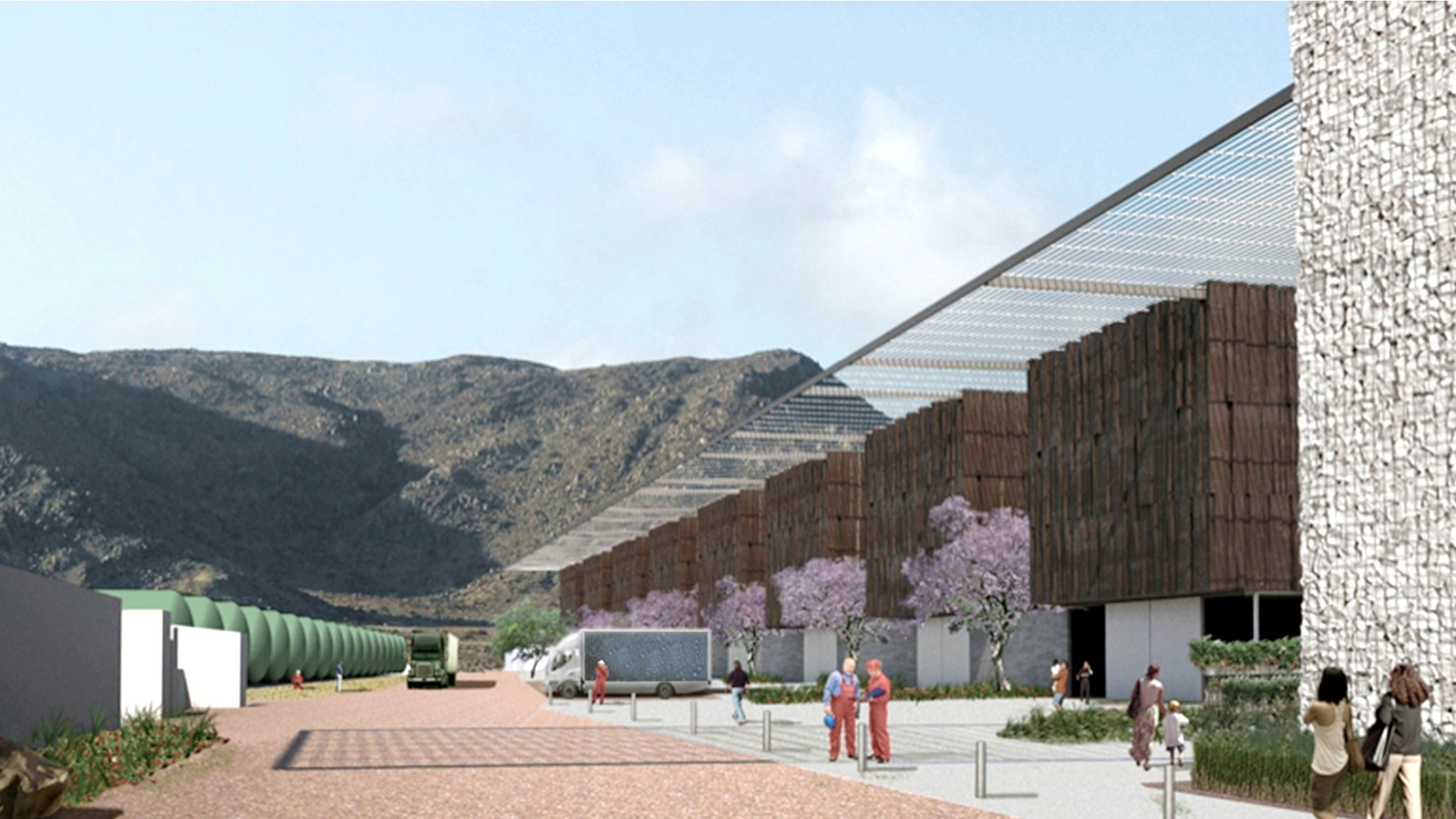

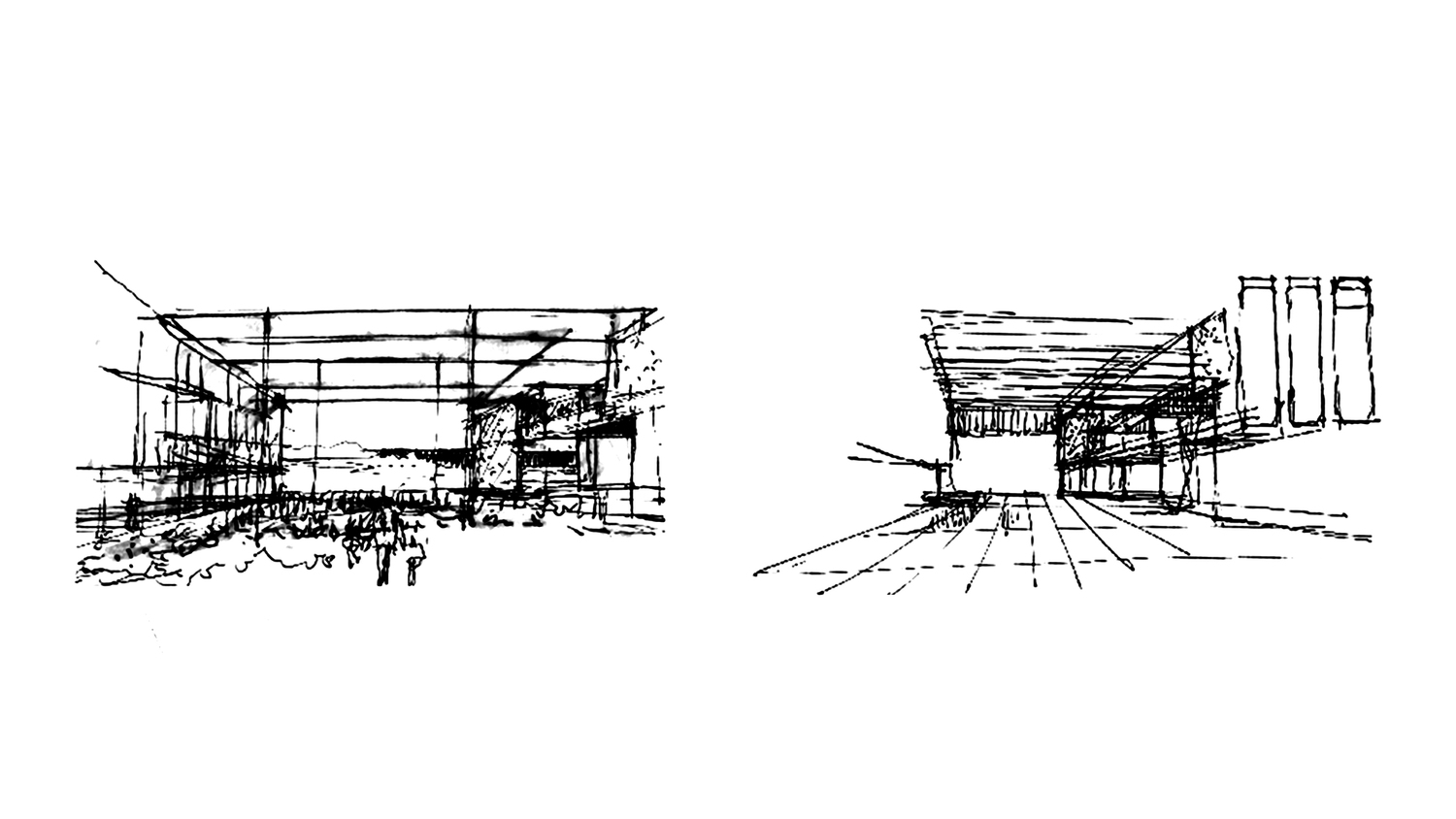

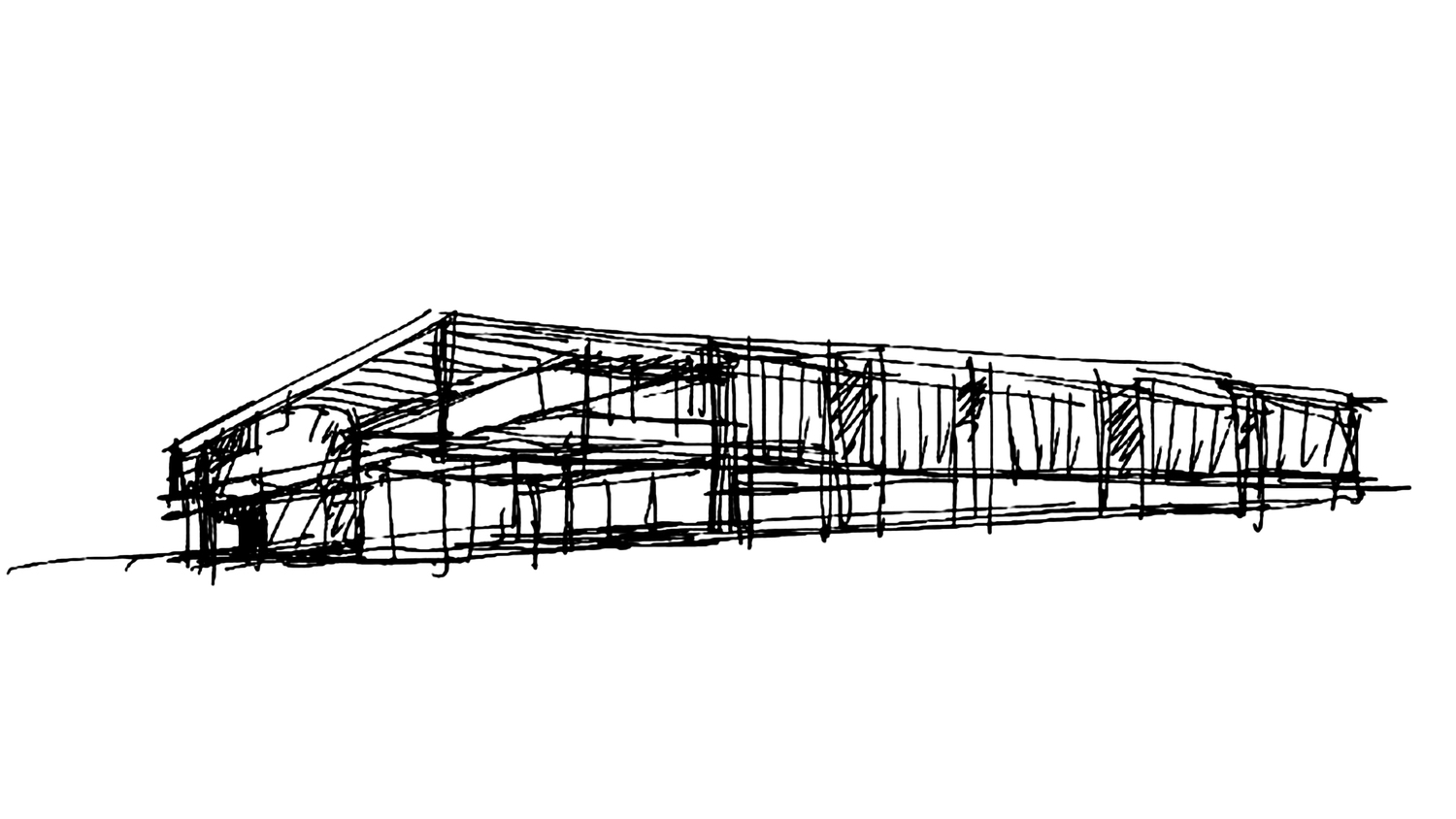
In the Atacama Desert, where, water flows towards the Pacific Ocean from the Chilean Andes, narrow and long oases have risen. This east-west flow has sustained flora, fauna and indigenous Andean cultures for millennia. Currently, however, this westward flowing water has been interrupted and contaminated by the area's industries, preventing the water cycle from sustaining Andean culture as it once did.
BRU Architects proposed the introduction of a new west-east flow, generated through innovative technology and an ecology-driven architectural reimagining. This new flow aims to supply the mining industry, cities, and other infrastructure with potable water. The specific challenge in designing a desalination plant and adjacent 2,000 to 4,000 hectares of greenhouses in the Atacama Desert was a difficult task in such a remote, arid climate; it required something more than popular notions of “green architecture.” The process began with examining the desert and its ecosystem.
Drawing from the Atacama desert itself, each element of the program was designed as part of a synergistic ecosystem of water and energy that supports agriculture by utilizing the sun to power its production. Harvested solar energy powers the desalination plant, which in turn will provide fresh water for greenhouses, which foster agricultural production in the north of Chile. The entire project creates a closed loop process, driven by architecture and technology that works symbiotically to produce water, energy, and agriculture.
Caldera Desalination Plant
Caldera, Chile
Development Master Plan proposal for Ministry of the Environment, Chile
Approximately 10,000 acres
